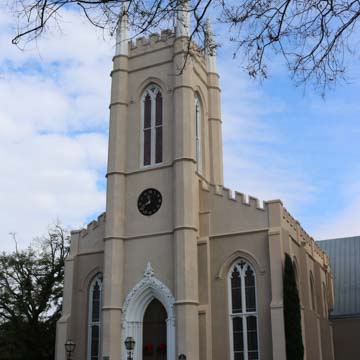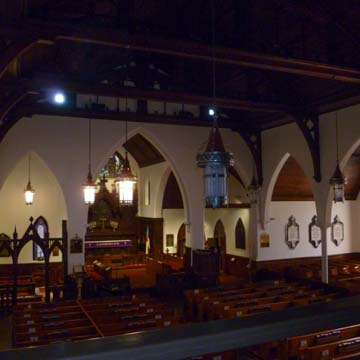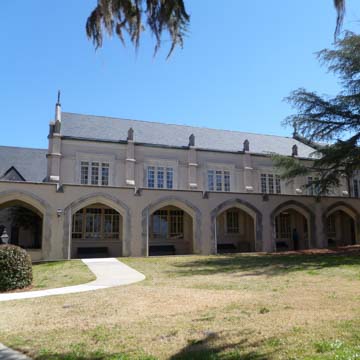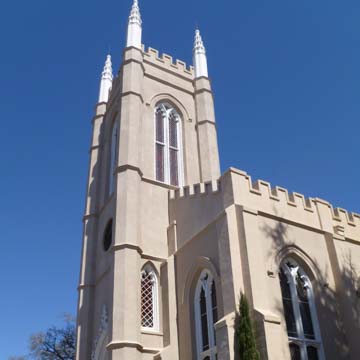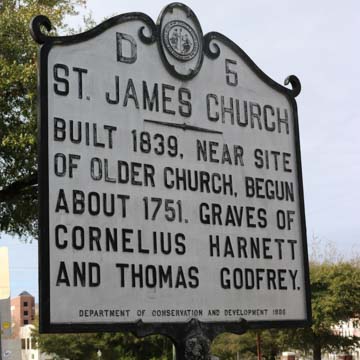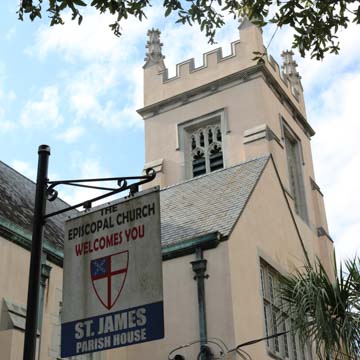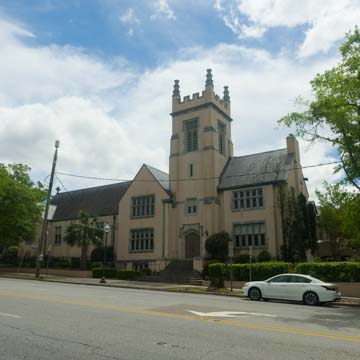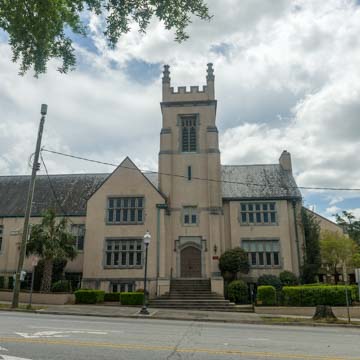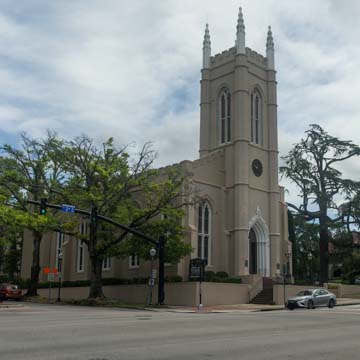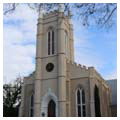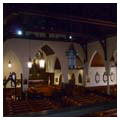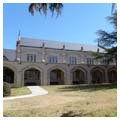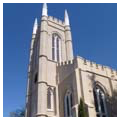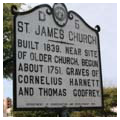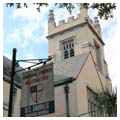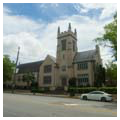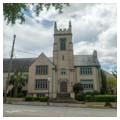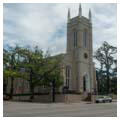St. James Episcopal Church is a prime example of Gothic Revival architecture in eastern North Carolina. It sits on a prominent corner site two blocks from Front Street in what is now the Wilmington Historic District.
St. James Parish was established in 1729 but it was not until after 1747 that the congregation began to accumulate land for a church. The brick structure was not completed until 1770, however, due to a lack of funds. By March 1839, the congregation began to construct a new church building, using bricks from the colonial structure. St. James Episcopal Church, completed in 1840, was the first example of Gothic Revival style in Wilmington and thus a bold statement for the town and the parish.
The congregation hired Philadelphia architect Thomas U. Walter, who was noted for neoclassical designs, including the dome of the U.S. Capitol, but was also adept at the Gothic Revival. John S. Norris, a builder originally from New York, served as contractor and brought with him New York carpenter C. H. Dahl and masons John Coffin Wood and Robert Barclay Wood, two brothers from Nantucket, Massachusetts. Even though Wilmington, as a port city, could easily import building materials and architects and artisans from the north, the Gothic Revival style had not yet been introduced to the Cape Fear region, even though it was commonly seen on both ecclesiastical and residential structures in the north.
The church facade is dominated by a massive bell and clock tower, which is topped by crenellations and octagonal pinnacles. The recessed entrance, framed by diminishing pointed arches carried on colonnettes, is in the base of the tower. The masonry structure is plainly and simply stuccoed, with molded stringcourses and tall lancet windows. Architect Henry Dudley designed impressive ceiling trusses in the late nineteenth century and also built chancel and south transept additions, which are delineated by wide, pointed arches.
Briefly during the Civil War, St. James was occupied by Union soldiers (the 104th Ohio Volunteers) and served as a hospital. Since the late nineteenth century, the church complex has grown to occupy an entire city block. Church offices occupy the MacRae House, originally built in 1901, and the Parish House was built in 1923; the burial ground includes several notable bishops and historic bishops.
References
Bishir, Catherine W. North Carolina Architecture. Chapel Hill: University of North Carolina Press, 1990.
Hood, Davyd Foard. Historic Architecture of New Hanover County, North Carolina. Wilmington, NC: The Department, 1986.
Seapker, Janet K., and Edward F. Turberg. “Architecture in the Lower Cape Fear.” In Time, Talent, Tradition: Five Essays on the Cultural History of the Lower Cape Fear Region, North Carolina. Wilmington, NC: Cape Fear Museum, 1995.
“Wilmington Historic District,” New Hanover County, North Carolina. National Register of Historic Places Inventory–Nomination Form, 1974. National Park Service, U.S. Department of the Interior, Washington, D.C.

