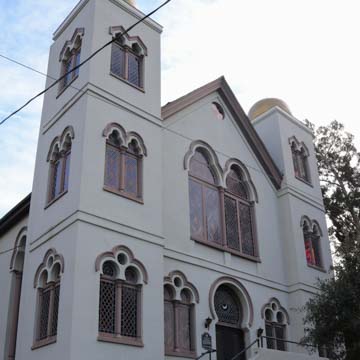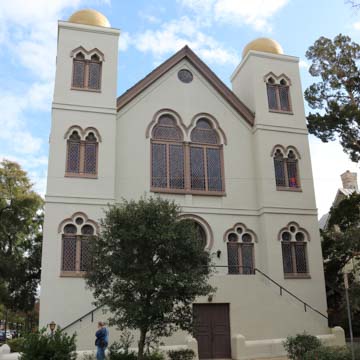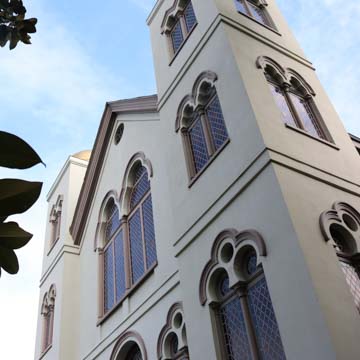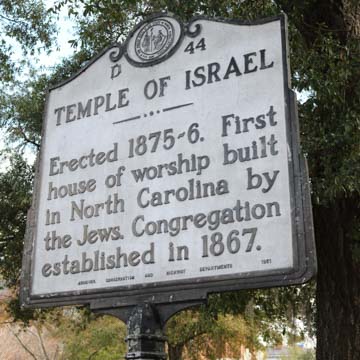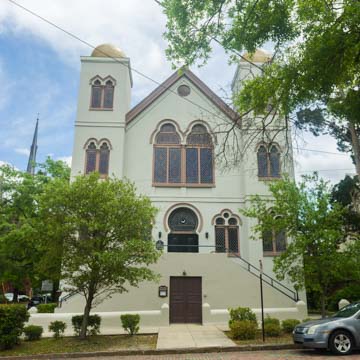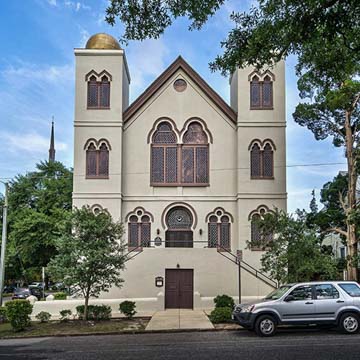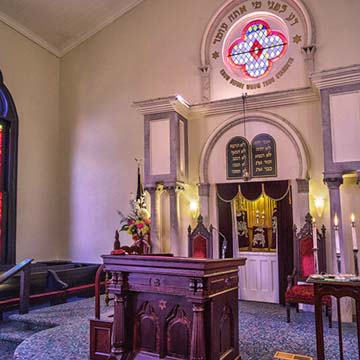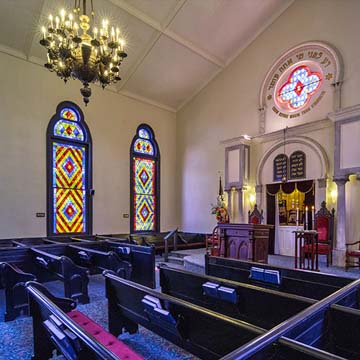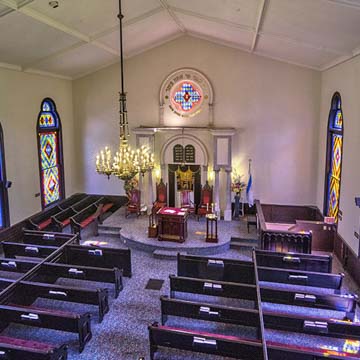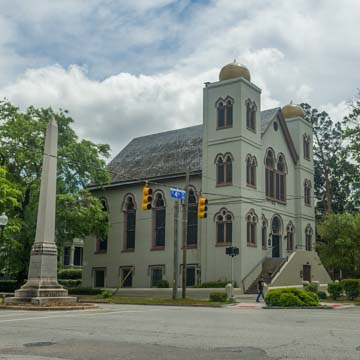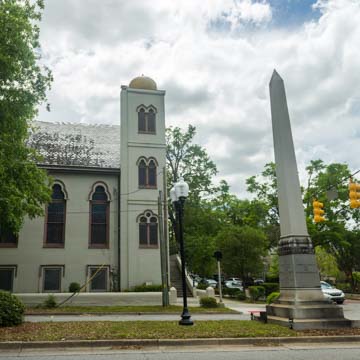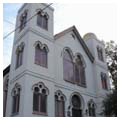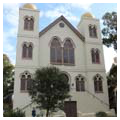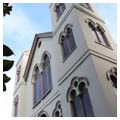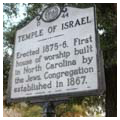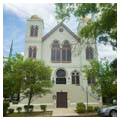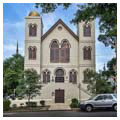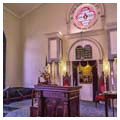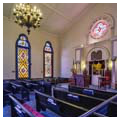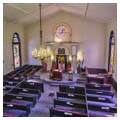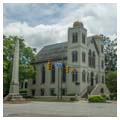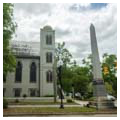The Temple of Israel is the first permanent synagogue in North Carolina, home to the oldest surviving congregation of Jewish residents in the state, and one of few congregations in the U.S. still gathering in its original nineteenth-century building. The Moorish Revival structure is located in the heart of downtown Wilmington, at the corner of South Fourth and Market streets, and is distinguished by its onion domes sitting atop square towers.
The Temple of Israel traces its history to an earlier Orthodox congregation organized in 1867. This first attempt at bringing the local Jewish community together for religious fellowship, however, lasted only one year. Through the encouragement of Philadelphia rabbi Maurice Jastrow, roughly forty Wilmington Jewish families tried organizing again in the mid-1870s, this time successfully. Although originally loosely connected to the Orthodox Judaism through Jastrow, the Temple of Israel chose to follow the Union of American Hebrew Congregations and soon became associated with the Reform movement. The congregation broke ground on the Temple of Israel in 1875 and dedicated the building the following year, with Rabbi Samuel Mendelsohn as its inaugural rabbi, who served in this capacity until 1921.
The Temple of Israel sits within two blocks of other historic sites including the Bellamy Mansion and Thalian Hall. It was designed by Philadelphia architect Samuel Sloan, perhaps best known for Longwood, an octagonal mansion in Mississippi. Sloan designed other historic buildings in North Carolina, including the Executive Mansion in Raleigh and the Western State Insane Asylum (now Morganton Hospital) in Morganton, as well as two other ecclesiastical structures in Wilmington, including the nearby First Baptist Church and the First Presbyterian Church.
The rectangular, temple-form building is four bays deep with a gable roof and a pair of square towers framing the facade. The building sits high on a half-basement and is built of masonry construction finished with light-colored stucco, dark brown trim, and onion domes, which recall the Sephardic roots of the congregation and were a popular architectural feature for synagogues at the time. A pair of symmetrical staircases, flush against the facade, approach the main entrance from either side, leading to the double-door entrance topped with a large Moorish arch above. Rectangular windows with trefoil arches on either side of the entrance and a pair of oversize windows with shallower trefoil arches above complete the central section of the facade.
The tripartite square columns sit slightly forward from both the facade and main body of the synagogue. Simple, double-banded stringcourses separate the three levels. Each level features paired windows with arches above: the lowest level has deep trefoil arches; the middle has shallow trefoil arches; and the highest contains triangular arches. The golden onion domes sit centered atop the square towers with a circumference slightly less than the square base such that they are not fully visible from the ground.
The Temple of Israel has maintained an active congregation since its founding and continues to offer services.
References
Bishir, Catherine W. North Carolina Architecture. Portable edition. Chapel Hill: University of North Carolina Press, 2005.
Bishir, Catherine W., and Michael T. Southern. A Guide to the Historic Architecture of Eastern North Carolina. Chapel Hill: University of North Carolina Press, 1996.
Chiat, Marilyn J. America’s Religious Architecture: Sacred Places for Every Community. New York: John Wiley and Sons, 1997.
Conser, Walter H. Sacred Spaces: Architecture and Religion in Historic Wilmington. Wilmington: Preservation North Carolina, 1999.
“Wilmington Historic District,” New Hanover County, North Carolina. National Register of Historic Places Inventory–Nomination Form, 1974. National Park Service, U.S. Department of the Interior, Washington, D.C.
“Wilmington, North Carolina.” Encyclopedia of Southern Jewish Communities. Goldring/Woldenberg Institute of Southern Jewish Life. Accessed February 20, 2019. http://www.isjl.org/.
Wrenn, Tony P. Wilmington, North Carolina: An Architectural and Historical Portrait. Charlottesville: University of Virginia Press, 1984.

