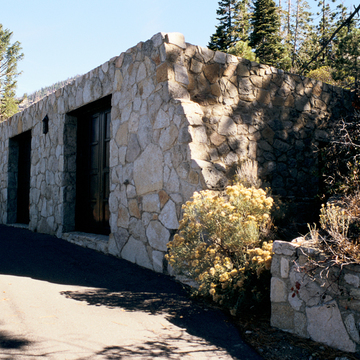You are here
Garage (Elephant Barns)
Whittell used this structure to house his elephants, which he kept at the estate as part of a menagerie of exotic animals to entertain himself and his guests. The spartan style and long, rectangular form of the garage set it apart from most of the other buildings on the estate. The one-story, flat-roofed stone building measures 18 by 50 feet and stands to the north of the main house. The west facade has three paneled metal double doors and irregular diagonal ends, one of whose randomly laid granite walls merges into a low stone wall along the driveway.
Writing Credits
If SAH Archipedia has been useful to you, please consider supporting it.
SAH Archipedia tells the story of the United States through its buildings, landscapes, and cities. This freely available resource empowers the public with authoritative knowledge that deepens their understanding and appreciation of the built environment. But the Society of Architectural Historians, which created SAH Archipedia with University of Virginia Press, needs your support to maintain the high-caliber research, writing, photography, cartography, editing, design, and programming that make SAH Archipedia a trusted online resource available to all who value the history of place, heritage tourism, and learning.

