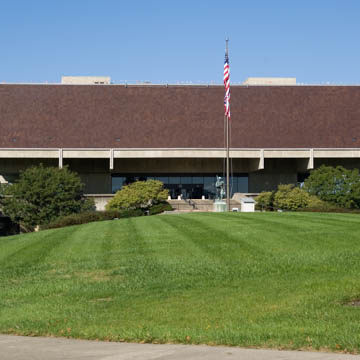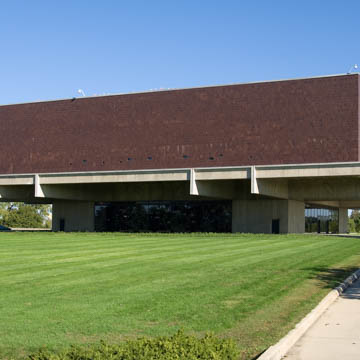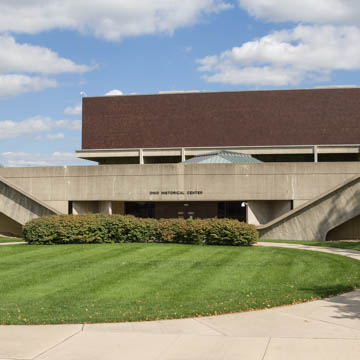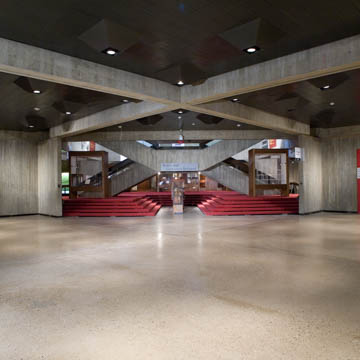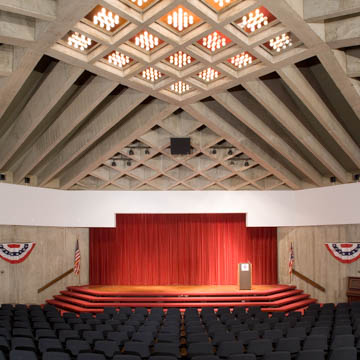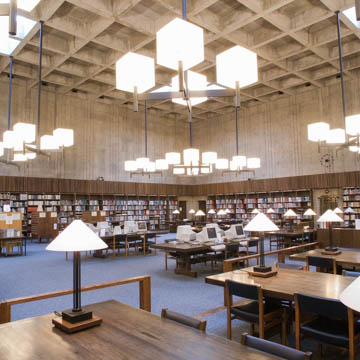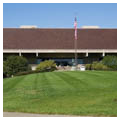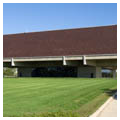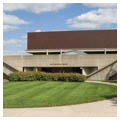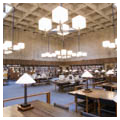Described in Architectural Record as “no doubt the most architecturally significant public structure built in Ohio since the State Capitol,” the Ohio History Center projects simplicity and boldness despite its complexity. The architect, W. Byron Ireland, had worked as a senior project designer in the office of Eero Saarinen (where he worked on the St. Louis Gateway Arch) until Saarinen’s sudden death at the age of 51 in 1961. The Ohio History Center was one of the first major commissions for the young Columbus firm of Ireland Associates, and it epitomizes the currents of 1960s design and planning. Completed in 1970, the building occupies a highly visible site on I-71, a major north–south interstate through Columbus that is itself a product of the 1960s. On the expansive, open site, the landmark building appears as a monumental freestanding sculpture, and is especially dramatic when viewed traveling south on I-71, where a bend in the highway first reveals the north and east elevations in the distance, before approaching and passing directly in front of the east elevation.
Founded in 1885, the Ohio Historical Society, now known as the Ohio History Connection, had no building of its own until 1914 when a state museum and library was built on the Ohio State University campus. In 1927 the Ohio General Assembly authorized state agencies to transfer their old records to the Ohio Historical Society; three decades later the organization became the official state archives and the former Governor’s Residence on Broad Street in downtown Columbus became its depository. By the early 1960s, with the organization operating out of two overcrowded facilities miles apart, the trustees authorized the director to begin studies for a new center. Their timing was fortuitous: in 1964, Governor James A. Rhodes proposed a $290 million bond issue for many state projects, among them funds for a new historical center and improvements at other historic sites throughout Ohio. Voters approved the bond issue in May 1965 and by October plans were underway to build the new center for the Ohio Historical Society on a fifty-eight-acre site of undeveloped land near the state fairgrounds and overlooking the newly constructed interstate highway.
Usually described as Brutalist, the building is monumental in scale, featuring skillful use of board-formed concrete, or béton brut, plus a simple and artfully employed vocabulary of other materials, among them Ohio-made silo tile, dark-stained oak, terrazzo, and glass. Described colloquially as “a sandwich” by Daniel Porter, director of the Ohio Historical Society at the time construction was completed, the project brought together two functions of the Ohio Historical Society that, until then, had been housed in separate locations: the museum and library at one location, and the state archives in another. The project is essentially two buildings stacked one above the other and linked by a square plaza in between that serves as a shared point of entry to both—hence Porter’s apt allusion. Reflecting the Modernist conviction that a structure’s plan should derive from its intended uses and that exterior form should express the various uses inside, the ground-floor museum has a wholly different plan and very different exterior expression than the library and archives that occupy the upper three stories.
In plan, the museum is an equilateral triangle with concave sides and the points squared off, perhaps expressing architecturally how the Ohio Historical Society defined its three specialties at the time: history, archaeology, and natural history. Under the original plan, roughly one-third of the 60,000-square-foot museum floor was devoted to each of these three subjects, with objects displayed in a system of “pits and platforms” that allowed many items to be exhibited without cases or glass, which was considered innovative at the time. Much of this original system has since been removed to create a level floor more easily negotiated by visitors with mobility challenges. Curators’ offices, executive offices, and exhibit-fabrication shops occupy the perimeter of the triangle, with large windows overlooking the site yet with easy access to the museum floor. Between the offices on the perimeter of the triangle and the museum exhibits inside the triangle are areas devoted to collections storage in proximity to their allotted display spaces on the museum floor.
Outside, the triangular museum component appears as a raised podium that does not read as having a conventional roof; largely grass-covered, the roof, instead, is a “mounded” single-story, above-grade overlook west of an indoor/outdoor plaza where it also serves as the roof of the auditorium and offices, and slopes to meet the ground at the north and south points of the triangle. As explained in Architectural Record, which featured the Ohio History Center on its July 1971 cover, circulation through the museum was fairly complex and was designed to accommodate two distinct groups of visitors. School groups—a major audience—enter from the west, at the apex of the triangle, pass through the ground floor lobby and into an auditorium for orientation, continue out of the auditorium and onto the museum floor, and finally exit via the plaza level and down outdoor steps to waiting buses. The plan separates school groups from individual visitors, who arrive from parking lots on the east side of the center, ascend twin curvilinear stairs at the west end of a huge oval mound in front of the building (parking is just south of this mound), cross an open outdoor plaza under the cantilever, and step into the glass-enclosed indoor plaza. There, library patrons take an elevator to the third floor. Museum visitors glimpse the exhibit level through a square opening in the plaza floor, as though all of Ohio history awaits them deep inside a mound. The biggest alteration to the building has been the relocation of the main entrance to better serve visitors with limited mobility. Otherwise, all the elements of Ireland’s carefully staged arrival experience have been preserved.
From the plaza, a monumental concrete stair with a substantial oak rail descends into the museum. Black ceilings, terrazzo floors, and béton brut cruciform supports make the museum intentionally dramatic—with the modern form and space as a foil for objects from Ohio’s past. The upper three stories of the Ohio History Center are rectangular in elevation and square in plan. Indiscernible from the elevation is that the square is, in effect, a “doughnut,” with the most dramatic public space—a three-story reading room—occupying the “hole.” This space seems like a Brutalist update to the monumental public reading rooms of libraries from an earlier era, with dark oak shelving and custom-made massive oak tables that evoke their early-twentieth-century predecessors through contemporary lens. Three-story concrete walls meet a square-coffered concrete ceiling with square skylights, augmented by sixteen simple chandeliers with cube-shaped globes, one hanging from each of the four corners of the four square skylights. The building’s 284-seat auditorium is notable for its “pleated” walls formed by the configuration of side doors and a vaulted concrete ceiling.
Use of post-tensioned concrete with a system of cables designed by Korda Engineering of Columbus using early computer technology provides one of the hallmarks of this building: the dramatic forty-foot cantilever that gives the illusion that the upper stories levitate over the lower plaza. Four massive concrete piers act as service cores above and carry the structural load of the upper stories down to the otherwise open plaza below. Embedded in the upper walls and beams are 193 miles of quarter-inch, high-strength wire cable (ends of two cables have been left exposed in the wall directly above the staircase on the west side of the indoor plaza for educational purposes). After the concrete cured, workers tensioned these cables to counteract stresses imposed by the weight of the building and its contents, and then removed temporary structural forms that had supported the cantilevered overhang during construction.
Educated at Harvard Graduate School of Design, architect W. Byron Ireland was one of a team of four students who won second place in a 1958 competition for the design of Toronto City Hall. Ireland’s design for the Ohio History Center may have been sparked by the memory of other entries in this competition, as several (including I.M. Pei’s scheme) featured a square block raised above a plaza with an atrium at the center. Aspects of the Ireland team’s entry also recur in the building: the circle at the west entrance and large driveway and parking lot oval on the east of the Ohio History Center, for example, recall the huge oval in front of the building and circular central pool of their Toronto City Hall site plan—though these are also typical of Saarinen’s large-scale corporate campus work, such as Bell Labs in Holmdel, New Jersey. In its site plan, formal symmetry, and monumentality, Ireland’s design for the Ohio History Center embodies a late modernist response to classical compositional ideals filtered through twentieth century urbanism of a scale appropriate to the interstate highway.
References
City of Toronto. “A Step Forward in Time: Toronto’s New City Hall,” online exhibit. City of Toronto, 1998-2014. Accessed April 2014. www1.toronto.ca.
Darbee, Jeffrey T. and Nancy A. Recchie. The AIA Guide to Columbus.Athens, Ohio: Ohio University Press, 2008.
Joedicke, Juergen. Architecture Since 1945.New York: Frederick A. Praeger, 1969.
Samuelson, Robert E., Pasquale C. Grado, Judith L. Kitchen, and Jeffrey T. Darbee. Architecture: Columbus. Columbus: Foundation of the Columbus Chapter of the American Institute of Architects, 1976.
Simmons, David A., Barbara A. Powers, and Thomas M. Wolf. “We Haven’t Been Criticized for Being Unimaginative,” Echoes(August 2010): 1-3.
“This Museum is Mainly for Kids,” Architectural Record (July 1971): 81–90.
Whiffen, Marcus. American Architecture Since 1780: A Guide to the Styles.Cambridge: MIT Press, 1969.










