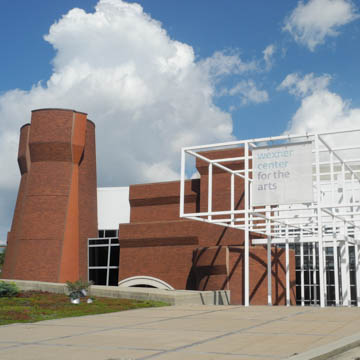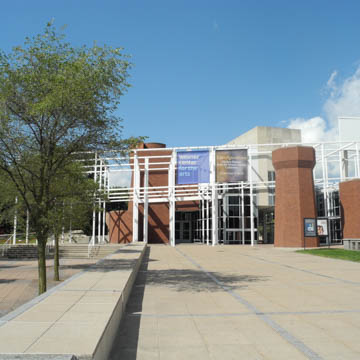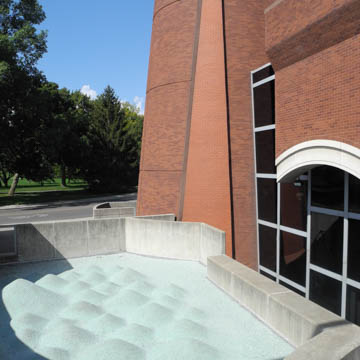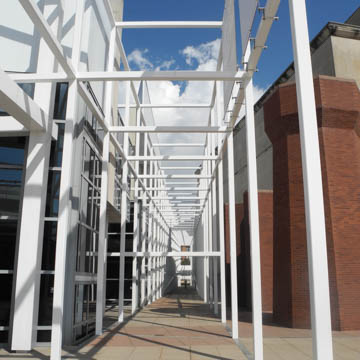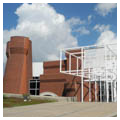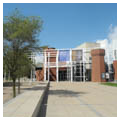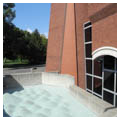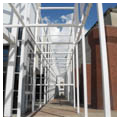Sitting at the northeast corner of the Ohio State University oval, the Wexner Center for the Arts presents a striking contrast to the more stately university buildings defining the neoclassical central space of the campus. The 180,000-square-foot Wexner Center combines a red brick, fortress-like tower and a three-dimensional white grid extending through and beyond the building mass with a masonry clad steel frame; the building challenges the visitor to find its connection to the university. There was great interest in the 1989 opening, as the building was the first large-scale work of architecture by writer, theorist, educator, and architect Peter Eisenman, and the first to test many of Eisenman’s theories related to what came to be known as postmodernism and deconstructivism. Local Columbus architect Richard Trott was the architect of record.
The Wexner Center’s relationship to the university is not based on the forms or materials of the building. Rather, it is understood conceptually through an overlap of two grids that provide context: one represents the city, based on its orthogonal street orientation; the other represents the campus, drawn from the angle of the bottom of the horse-shoe that inscribes the Ohio Stadium. These grids shift from one another by 12.5 degrees, and the building serves as the nexus of their formal resolution. These clashing grids may seem disorienting, but they also act as the regulating system that defines the site, the floor plans, and the three-dimensional extrusions that create the volumes. Rather than proposing a building as a decontextualized object, the design suggests paths and movements through the spaces both inside and out.
The University’s impetus for the building was its desire to show traditional, contemporary, and experimental artwork in a space that would serve as a campus research laboratory for the arts. The Center would commission new works, offer artist residencies, and host multidisciplinary programs. A national competition attracted the country’s leading architects, and Eisenman’s proposal for what he called a “non-building” defined by the “scaffolding and landscaping” was awarded the commission. His design for the visual arts complex was the result of mapping the site to discover clues that might inform the building. In addition to the discreet grid orientations, Eisenman learned that a late-nineteenth-century armory and gymnasium had occupied the site until it burned down in 1958. He evoked the memory of that structure in the new building by referencing the armory’s red brick, crenelated towers in the Wexner Center’s own castellated form. Rather than simply repeating this “historical” form, however, Eisenman challenges the evocation by “slicing” the new tower in two and offsetting each half from the other.
The Center’s galleries are located below the entry level of the building. They are arranged on different layers along the 540-foot-long white grid, and the visitor reaches them by spiraling down, turning ninety-degrees three times. The galleries themselves are filled with natural light, which isn’t always ideal for the art being displayed. Also, the galleries are small, allowing only a few pieces to be shown at any one time. The design demands works of art strong enough to compete with the dramatic architecture. In addition to the galleries, the building houses a lecture hall, a film theater, a performance art space, and a library. The interior walls are arranged along the colliding grids expressed on the exterior, as are the granite floor patterns, the fluorescent light fixtures, and the colors in the carpet.
While academics debate the significance of the building within the context of architectural theory, there is little disagreement about the building’s success, or lack thereof, as a structure. In a mere ten years, the university issued a request for proposals for major repairs. Interestingly, the call for proposals noted, “the renovation/retrofit should be considered a preservation project for a landmark building. The project must be undertaken with the understanding that a successful design will have minimum impact on the original design.” The work was completed by Arup, the international engineering and design firm, and the building reopened in 2005.
The building is named in honor of Harry L. Wexner, the father of Leslie H. Wexner, chairman and founder of Limited Brands and a major donor to the center and the Ohio State University. The Wexner Center was the first of several Ohio projects Eisenman designed. Others include the Aronoff Center for Design and Art at the University of Cincinnati and the Greater Columbus Convention Center.
References
Arnell, Peter. A Center for the Visual Arts, The Ohio State University Competition. Edited by Ted Bickford. New York: Rizzoli, 1989.
Davis, Douglas. The Museum Transformed: Design and Culture in the Post-Pompidou Age. New York: Abbeville Press Publishers, 1990.
Eisenman, Peter. "The Grid and the Grain," Architectural Review(June 1990): 80-85.
Eisenman, Peter. Peter Eisenman: Recent Projects. Edited by Arie Graafland. Amsterdam: SUN, 1989.
Noever, Peter, ed. Architecture in Transition: Between Deconstruction and New Modernism. Munich: Prestel-Verlag, 1991.

