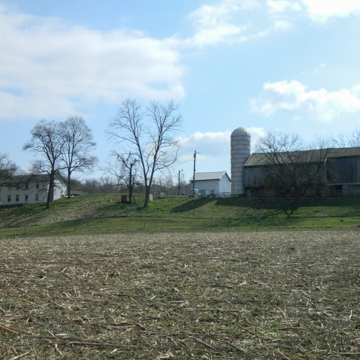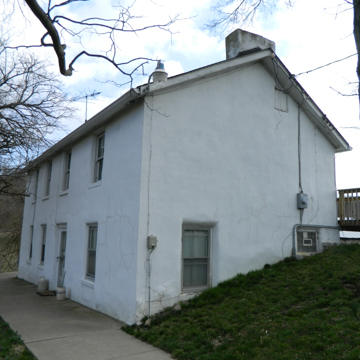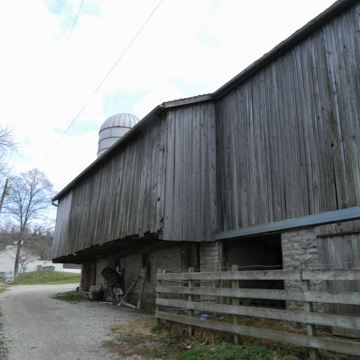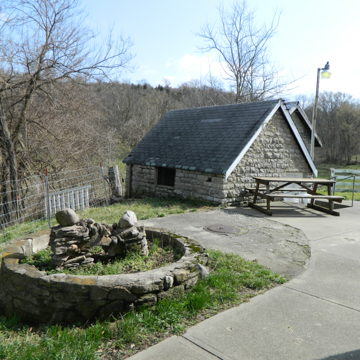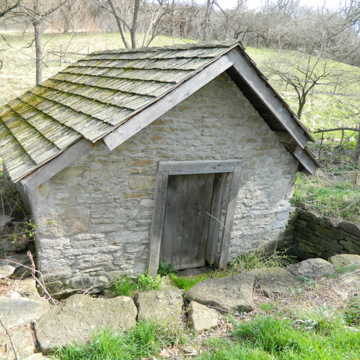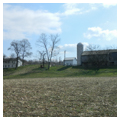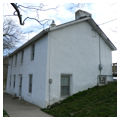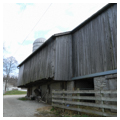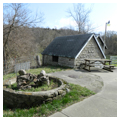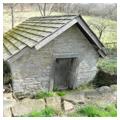You are here
Gorman Heritage Farm
The Gorman Heritage Farm is a significant example of historic agricultural production and farming practices that spanned 160 years in Hamilton County and embodies the era of diversified family farms. The property consists of the original 99-acre farm, which was owned and managed by five generations of the Brown and Gorman families from 1835 until 1996 when it was deeded to the Cincinnati Nature Center to preserve it from encroaching residential, commercial, and industrial development.
The Gorman Farm was exceptionally productive as a family-owned farm. According to agricultural records, the national average of implements on U.S. farms of a comparable size was $150 in 1860. The value of implements on the Gorman farm was reportedly twice that amount, over $300. During the same time period, the farm also exceeded the state average output for livestock volume and crop production.
A significant contributor to southwest Ohio’s early corn, wheat, and swine economy, through its development as a commercial farm that adapted to twentieth-century shifts in technology, the intact Gorman Farm endured development pressures that all but eliminated the working farms that once characterized the rural landscape of northern Hamilton County.
During the nineteenth and early twentieth century, Hamilton County had among the most diverse, productive, and valuable agricultural land in Ohio. Between 1850 and 1900, the cash value of the county’s farms ranked in the top three for the state, and within the local context this farm was among the highest producers. From a peak in 1880, when there were 4,064 farms in Hamilton County, there has been a steep attrition of the county’s agricultural land, such that by the turn of the twenty-first-century there were a scant number of remaining farms.
The Gorman Heritage Farm retains its core assemblage of mid-nineteenth-century buildings, along with late-nineteenth- and early-to-mid-twentieth-century facilities built to accommodate specialty crops and animals produced for a local urban market. The original farm dwelling is an early version of a “pre-classic I house” type. The four-bay, two-story, stone house was constructed circa 1835; banked into the slope at the rear. Successive generations modified and expanded the house to accommodate changing household needs and individual tastes. Around 1858, a one-and-a-half-story stone kitchen ell was added to the northeast corner and early in the twentieth century the limestone bearing exterior walls and walnut lintels were stuccoed and original sash replaced.
The Brown-Gorman farmstead represents a central courtyard farmstead plan. The house and barn were placed at opposite ends of the farmyard with the access drive and walk forming a boundary to the west and animal pens and outbuildings defining the perimeter of the courtyard. Locating the house and outbuildings near the center of the property meant they were roughly equidistant from the fields and pastures and this helped minimize the time spent going to and from the fields.
The large Pennsylvania-type livestock barn was built concurrently with the stone house. Constructed on a rubble limestone foundation, the barn has heavy timber oak framing. Still used for housing animals, hay, and equipment, the barn is a rare and early example in Hamilton County of this sort of a Pennsylvania forebay barn. The original section of the barn is distinguished by the cantilevered forebay on the west elevation with a ramp entrance on the east. Another central feature of the barn is in the threshing bay. Here, a swing beam provides a clear span below it and sufficient space on which livestock could be driven in a circle to tread-thresh grain.
Barn scholars have traced this building tradition to central Europe; German and Swiss immigrants subsequently introduced the bi-level barn form to Pennsylvania and settlers migrating westward along the National Road, and other east-west routes helped distribute and adapt this type in central Ohio and the upper Midwest. Hamilton County lay beyond the mainstream of this east-west migration, however, and most of the Germans who composed the majority of Cincinnati’s immigrant community came after 1848 and were urban rather than rural workers, making this barn type rather unusual here.
In addition to the barn, the farmstead retains two nineteenth-century stone springhouses, one built in 1835 and a second one in 1890. Also remaining are an early-twentieth-century alfalfa barn, a circa 1920 limestone smokehouse, and a circa 1930s rabbit house, a two-story structure that also served as the farm office.
Jim and Dorothy Gorman deeded 98 acres of the farm to the Cincinnati Nature Center in 1995, retaining the house and one acre as a life estate. In 2003, the deed of the property was transferred to the Village of Evendale and since that time the farm has been operated by the Gorman Heritage Farm Foundation. A new interpretive center named for Jim Gorman has been erected on property bordering the farm near the Reading Road entrance and a new lookout shelter and hiking trail were built on farm property on the hill above the farmstead. Today the National Register-listed farm and adjoining property serve the community as an agricultural educational center open to the public.
References
Ensminger, Robert F. The Pennsylvania Barn: Its Origin, Evolution, and Distribution in North America. Baltimore: Johns Hopkins University Press, 1993; 2003.
Gordon, Stephen C., “Brown Gorman Farm,” Hamilton County, Ohio. National Register of Historic Places Inventory–Nomination, 2012. National Park Service, U.S. Department of the Interior, Washington, D.C.
Hutslar, Donald A. “The Ohio Farmstead: Farm Buildings as Cultural Artifacts.” Ohio History90 (Summer 1981): 221-237.
Writing Credits
If SAH Archipedia has been useful to you, please consider supporting it.
SAH Archipedia tells the story of the United States through its buildings, landscapes, and cities. This freely available resource empowers the public with authoritative knowledge that deepens their understanding and appreciation of the built environment. But the Society of Architectural Historians, which created SAH Archipedia with University of Virginia Press, needs your support to maintain the high-caliber research, writing, photography, cartography, editing, design, and programming that make SAH Archipedia a trusted online resource available to all who value the history of place, heritage tourism, and learning.

