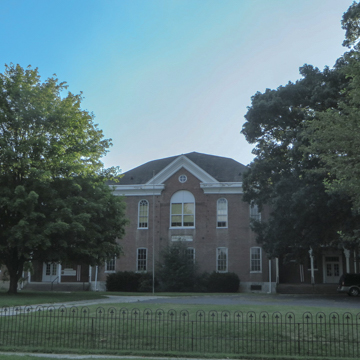The common school was built in 1859 to consolidate many of the one-room schools then operating in the borough. It is a large brick structure of two stories, with a central gable-roofed core linking three large hipped-roof wings, each with a pedimented wall dormer ornamented with a circular vent. The school is unusual for the amount of original fabric remaining, such as sawn trim on two facade porches, original six-over-six windows, and round-arched windows in the upper story of the central pavilion. Sited on a large lawn in the residential section of Bedford, the former school now houses the National Museum of the American Coverlet on the first story, and offices on the second.
You are here
Common School
If SAH Archipedia has been useful to you, please consider supporting it.
SAH Archipedia tells the story of the United States through its buildings, landscapes, and cities. This freely available resource empowers the public with authoritative knowledge that deepens their understanding and appreciation of the built environment. But the Society of Architectural Historians, which created SAH Archipedia with University of Virginia Press, needs your support to maintain the high-caliber research, writing, photography, cartography, editing, design, and programming that make SAH Archipedia a trusted online resource available to all who value the history of place, heritage tourism, and learning.


