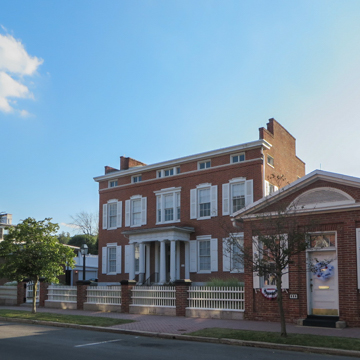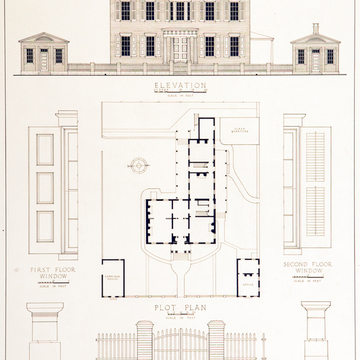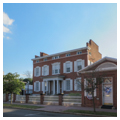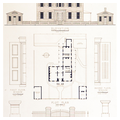You are here
Courthouse Annex No. 1 (William Lyon House)
Solomon Filler's skill as a talented regional architect is evident in the design of this house, now used as a courthouse annex. Wide bridged chimneys act as parapets at the gable ends, completely obscuring the shallow gabled roof and emphasizing the deep entablature on the
Solomon Filler's home (1825; 215 S. Juliana Street) is a five-bay, frame house with a recessed entrance.
Writing Credits
If SAH Archipedia has been useful to you, please consider supporting it.
SAH Archipedia tells the story of the United States through its buildings, landscapes, and cities. This freely available resource empowers the public with authoritative knowledge that deepens their understanding and appreciation of the built environment. But the Society of Architectural Historians, which created SAH Archipedia with University of Virginia Press, needs your support to maintain the high-caliber research, writing, photography, cartography, editing, design, and programming that make SAH Archipedia a trusted online resource available to all who value the history of place, heritage tourism, and learning.





