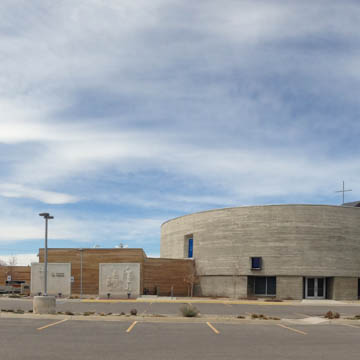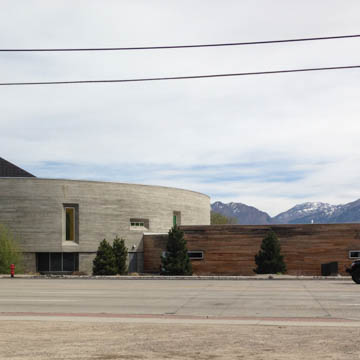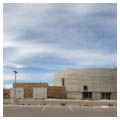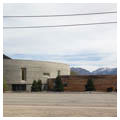Serving a community of miners working in the nearby Kennecott/Bingham Canyon Copper Mine, St. Joseph the Worker Catholic Church replaces the congregation’s original building from 1965. The new church is a poignant commentary on the contemporary notion of the sacred embodied in architectural form. The firm of Sparano and Mooney, based in Salt Lake City, is committed to adapting modernist lessons to the environmental and topographical conditions of the American West. They are also practicing Catholics who impressed the congregation with their faith.
The church is located in West Jordan, a modern township that came into its own only in the 1970s. Its layout is based on the “Plat of Zion,” the so-called Mormon Grid envisioned by Joseph Smith in the mid-nineteenth century as a way to eliminate hierarchical city planning. If eighteenth- and nineteenth-century cities put churches and temples at strategic focal points, this twentieth-century township inserts St. Joseph’s into a rational and abstract grid along a high-speed thoroughfare (State Highway 68). With its forceful plasticity and location close to the road, the church stands out from neighboring buildings, mostly modest houses. The architects are cognizant of the constraints and opportunities embedded in the site. Instead of perching the building atop a steep hill or manmade platform, Sparano and Mooney followed the desire of the parishioners for a building with a street presence (which their first church lacked) that also fully connected to the necessary parking lot at the back. Here, St. Joseph registers not simply the traditional relationship between the worshiper and God, but, reflecting the contemporary realities of an automobile-oriented society, also the relationship between car and church.
At St. Joseph, the transcendental is expressed not by spatial separation from everyday experience, but by a straightforward response to the quotidian low-rise environs—suburban homes, playgrounds, and strip malls. There is no drama to arrival and departure, no investment in the attainment of sublime heights—only a prominent campanile facing the highway. God, in effect, has come down to earth and is accessible from front and side driveways. At the same time, however, St. Joseph is vulnerable to urban dynamics: while its architectural beauty will endure, its humble scale might someday be overwhelmed by future development in West Jordan.
The architects have separated the program into three distinct volumes that are also marked by distinct materials. Visitors do not need a trained eye to recognize that the stout cylinder of board-formed concrete is meant for Sunday congregations, that the set of cedar-finished cubes are for administration and multi-purpose gatherings, and that the windowless, top-lit, copper-finished trapezoid houses a day chapel. Sparano and Mooney have long favored these materials, but here they have added resonance. The copper references the congregation’s historic connection to the copper mines, and the concrete, with its wooden formwork fully evident, is a symbolic reminder of St. Joseph’s work as a carpenter. When combined in Sparano and Mooney’s design, the architecture insists on the church’s relevance in the here-and-now of the community’s secular and spiritual life.
Prompted by the congregation, Sparano and Mooney designed the main (Sunday) sanctuary following the reforms introduced by Vatican II in 1965. In place of a traditional longitudinal plan focused exclusively on the priest and altar, Vatican II suggested more centralized schemes focused on the congregation as well as the priest. The goal was to create a space that would encourage a more active engagement in the celebration of the mass, as was anticipated in Marcel Breuer’s design for St. John’s Abbey Church (1961) in Collegeville, Minnesota. At St. Joseph’s one enters the ellipse-shaped sanctuary from the east and the north. The altar stands across from the north entrance with pews for 800 people arranged in six wedges around it. The altar has been stripped of all its pomp and circumstance and what remains is simple and extraordinarily understated. The altar screen is composed of crisscrossing wooden slates. Its undulations are made possible by the exacting techniques of digital fabrication. On its perforated surface hangs the lone icon in the entire place of worship—the crucifix. The skylight over the altar provides light that is neither elusive nor mystifying. Sparano and Mooney’s concrete drum neither rises lightly above the earth nor weighs down heavily upon it. Their genius lies in hitting the delicate balance at the heart of the modern notion of sacred.
The rest of the interior is simplified, even streamlined; the white walls in the interior have no icons and the windows contain no religious scenes. When filled with colored glass in varying sizes, shapes, and depths, and scattered across the curving walls of the cylinder, the windows turn the congregational space into a sundial, indicating the movement of time. The congregation sits in sleekly milled pews, looking at the preacher as well as each other under clear windows that bathe everything in bright, clear light. This thoroughly modern experience of the sacred includes the demanding, intractable image of the community to give it meaning. The sacred building is now more rational, more secularized, and its emphasis is on the world, not the altar.
In contrast to the demystified space for Sunday worship, the chapel for daily weekday services has an intimate ambiance. Its space at once moves upwards and inwards. Like the dark and mysterious caves where early Christian consciousness was crystalized, it brings strong light from above. In the wood-finished walls and machine-rolled benches, the lone figure of the suffering Christ, and the flood of light, Sparano and Mooney’s composition lays bare a fundamental yearning for the sacred, common to the work of modernists ranging from Alvar Aalto to Louis Kahn. As such, on a highway in West Jordan, St. Joseph the Worker Catholic Church embodies what Le Corbusier called ineffable space, the spiritual made manifest in the materiality of the building.
References
“Sparano + Mooney: Church.” Domus Magazine (May 2013).
“Something Beautiful for God: New Worship & Welcome Center for St. Joseph the Worker Catholic Church.” Dedication Program, 2013.




