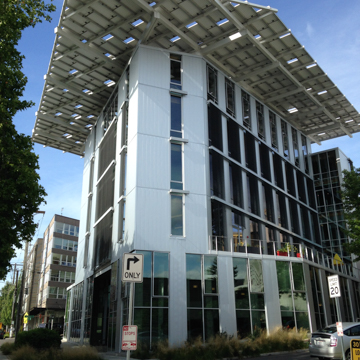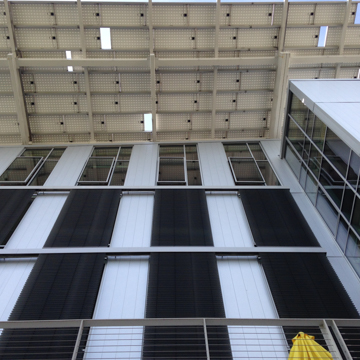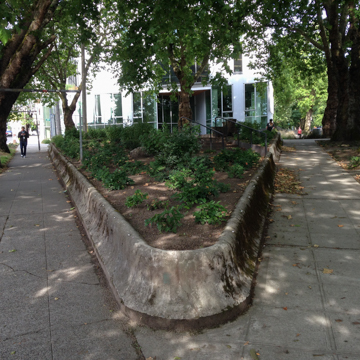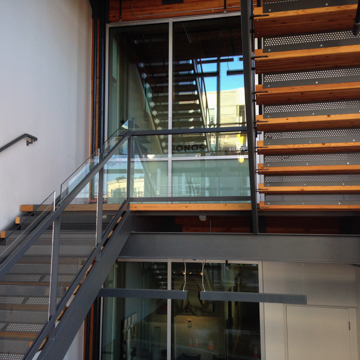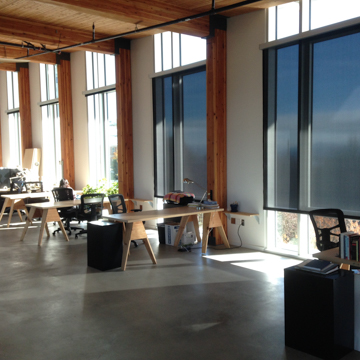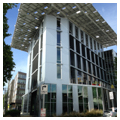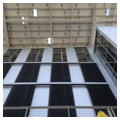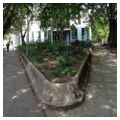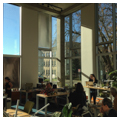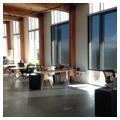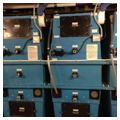The $18.5 million Bullitt Center occupies a prominent, sloping site in Seattle’s Capitol Hill district overlooking downtown. Completed in 2012 and designed by the Miller Hull Partnership, the building exemplifies the architecture frequently associated with Washington and the Pacific Northwest with large windows to capture light, exposed structure, local materials, and local designers. The center blends those characteristics, however, with a heightened focus on energy-saving features as it strives to meet and maintain the strict standards of the Living Building Challenge. When it opened in 2012, it was immediately hailed as the “world’s greenest commercial building.” As of 2017, it remains one of the few commercial buildings to meet the Living Building Challenge. It is also the largest.
The Bullitt Center features a 14,303-square-foot rooftop solar array, intended to generate some 240,000 kilowatt hours per year, which projects some 20 feet over the building footprint to power those building systems requiring electricity. Though the array gives the roof a somewhat ungainly appearance, when the 575 photovoltaic panels were installed they were deemed necessary to generate the requisite power for the 6-story, 50,000-square-foot building’s plug loads, thermostats, and sensors in Seattle’s notoriously cloudy environment. To reach the desired energy-use amount of 18kBtu per square foot, however, the project team had to enact, or encourage, other measures to reduce energy consumption, including daytime-only cleaning (by natural light) and automated windows whose blinds are controlled by a computer linked to a weather system on the roof. These blinds automatically open at night to cool the building down on warm days. Building tenants also must agree to a fixed energy allowance as part of their lease and must regularly monitor that use.
The Bullitt Center also fulfills the Living Building objectives in a variety of other ways, some of which are more tangible than others. Because it is an urban building, the Bullitt Center encourages density rather than sprawl. Building tenants are also encouraged to use public transportation, walk, or use their bicycles: a ground-level window along the alley of the building’s southeast edge permits a view into the center’s bicycle parking area, where bikes hang vertically along a concrete wall. Also at the lower levels are the collecting bins for the building’s 6-story toilet composting system, where water and wood shavings mix with waste to assist in decomposition before the resulting matter is transformed into leachate and carried away as fertilizer—a largely odorless process, aided in part by air that is constantly pulled down through the toilets. Flushing the toilet requires the addition of a few tablespoons of water and a tablespoon of biodegradable soap, which accompanies solid waste on its journey to the composting bins.
Well below ground, the building’s radiant heating floor system taps into 26 climatically consistent geothermal wells, each 400 feet deep. Building temperatures are further regulated by passive measures: natural air brought in by operable windows and sliding glass doors; reinforced concrete for thermal mass and the surface of the wood-slab flooring system; and zinc panels for the high-performance building envelope. There is an internal steel lateral system to help resist seismic forces, although the building’s structure is primarily composed of heavy timber. Here, though, due largely to advances in lamination, the structure is composed of smaller pieces of wood glued together to form strong bonds for support. When it was completed, the Bullitt Center was one of the largest wood-structure, commercial buildings in the U.S. to be completed since the advent of steel construction. During its construction, the architects were sensitive to the Bullitt Center’s use of materials. To reduce carbon emissions incurred by long-distance transport, for example, all materials came from within a 300-mile radius of the site (600 miles for wood), and none were permitted to contain any of the 362 “red-listed,” toxic chemicals that often find their way into building materials.
The Bullitt Center generates its own water systems as well, which requires the building’s manager to become certified as a water district administrator through the Washington Department of Health and Seattle Public Utilities. To this end, rainwater collected from the roof is stored in a 56,000-gallon basement cistern, where the water is filtered, purified, made potable, and then pumped to the building’s floors for sinks, showers, water fountains, and fire sprinklers. Once used, that water is stored as “gray water” in a different 400-gallon basement tank, where it is filtered again and pumped to serve as irrigation for the Berger Partnership–designed gravel and horsetail garden on the roof of the second floor on the southeastern edge. Unevaporated water drips into a drain field along the sidewalk, where it gradually returns to the earth as groundwater. The Berger Partnership also worked with Seattle Parks to transform the triangulated tip of the site into McGilvra Park, whose permeable paving and natural drainage systems serves as a demonstration garden for green stormwater infrastructure.
While the technical “Living Building” characteristics were met at the Bullitt Center, Miller Hull also sought to achieve a certain aesthetic and atmospheric quality with the design. The design team specified 14-foot, floor-to-ceiling windows per floor to permit natural light deep into the interior spaces; they employed large, sustainably harvested, glue-laminated exposed timber beams; and their passive heating and cooling systems made for a general quietude not normally afforded to those buildings heated and cooled by conventional ventilation systems. Perhaps most dramatically, the architects designed a glass-enclosed staircase of wood treads and platforms. Dubbed the “irresistible stair,” it features views towards downtown, to the Puget Sound, and beyond. The designers hoped that the staircase would entice able-bodied office workers to walk rather than riding the ADA-required elevator; to enforce this, the passenger elevator is also used for freight and, as such, is designed with no aesthetic elaboration. Directing behavior through such prescribed measures is not part of a long-term agenda, however. Instead, the project team’s hope is that the various measures enacted to save energy and accentuate the natural order of things will make the Bullitt Center a pleasant place to work—with the potential to improve worker morale and enhance productivity.
These efforts are meant to last. Unlike other certification programs that measure a building’s adherence to energy and environmental codes, the Living Building Challenge is based on post-occupancy evaluations of performance. Thus, to maintain its status as a Living Building from the International Living Future Institute, the Bullitt Center cannot rely on its initial accolades (among many awards, it was the first U.S. building to receive an award from the Forest Stewardship Council for using 100 percent certified wood). It must meet the Living Building standards annually, or risk de-certification. Since 2013, however, it has maintained certification, and utility bills to Seattle City Light have been held largely in check. By mid-2015, for example, the building generated 60 percent more energy than it used, and, at 100 percent occupation, was already turning a profit for the center’s developer. It has also inspired other like-minded projects in Seattle, including a building for Brooks Sports called Stone34 in the Wallingford neighborhood.
Significantly, the International Living Future Institute itself was one of the building’s initial tenants, along with the Bullitt Foundation, the Integrated Design Laboratory for the University of Washington, property developer Point32, and PAE—the center’s mechanical-electrical-plumbing consultant. Each of these organizations had some previous experience with sustainability projects and wished to help the Bullitt Center achieve its sustainability objectives. The building’s features and vision were attractive to other tenants as well. By mid-2016, nearly all tenants had some connection to the building trades or an engagement with an environmentally sound future. Nonetheless, it is difficult to claim that the building has reached its full equitability potential. The “irresistible staircase,” for example, may indeed be attractive to the center’s office workers with its commanding views and a common meeting space for building tenants on the upper floors, but the Bullitt Center is not a public building and its interior largely deflects casual passersby—with the exception of those who pre-arrange building tours on select days.
The building, indeed, is not beyond reproach. Old habits die hard, and as tenants move in and out, there is no way to guarantee that all employees will adhere to all the subtle directives that help the center maintain a lofty place in the green echelon—even if the energy code is met. In 2016, for example, neighborhood residents were complaining about availability of street parking because Bullitt Center employees—despite encouraging biking and public transportation—were increasingly occupying those spots.
Moreover, the $18.5 million cost of construction neither included the cost of the land nor other costs incurred by developers who were compelled to pay various regulators to ensure that the building could reach its desired outcome. This brought the overall cost to around $32.5 million with a per square foot cost of approximately $355—at the time some $55 more than the average cost per square foot of commercial construction in Seattle. The higher costs may have been the price of admission; according to Bullitt Foundation CEO Denis Hayes, such financial sacrifices were necessary to achieve the desired effect, and if buildings like the Bullitt Center could inspire future changes to municipal codes or create widespread demand for sustainable products—thereby inspiring competition amongst manufacturers and lowering costs—all the better.
References
Bhatt, Sanjay. “Bullitt Center Tops Its Green Goals, Is Making Energy to Spare.” Seattle Times, March 27, 2015.
Bartuska, Tom J. “Cascadia and the Evergreen State.” In Sustainable Urban Forms: Theory, Design and Application,edited by Bashir Kazimee, 76-101. Cognella Inc., 2015.
Gonchar, Joann. “A Deeper Shade of Green.” Architectural Record(June 2013): 217-24.
La Ganga, Maria L. “Seattle’s Bullitt Center is Flush with Green Features, Including Toilets.” Los Angeles Times, March 31, 2015.
Nelson, Bryn. “A Building Not Just Green, but Practically Self-Sustaining.” New York Times, April 2, 2013.
Thomas, Mary Adam. The Greenest Building: How the Bullitt Center Changes the Urban Landscape.Portland, OR: Ecotone Publishing, 2016.
Werner, Michael, and Katie Campbell. “Seattle’s Bullitt Center Bills Itself as ‘World’s Greenest Office Building.” The Rundown: PBS NewsHour, April 22, 2013. www.pbs.org.

