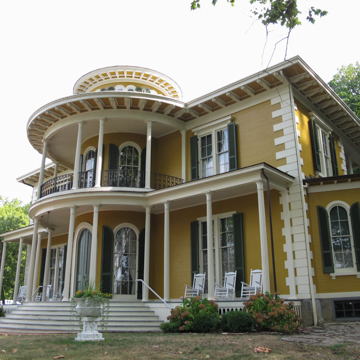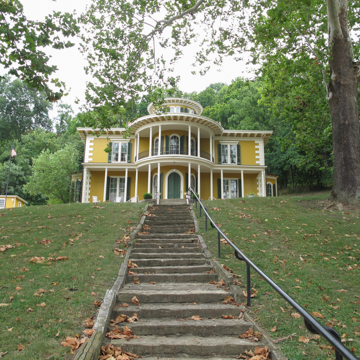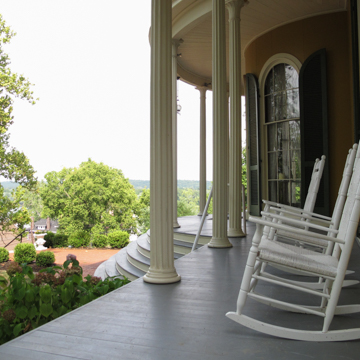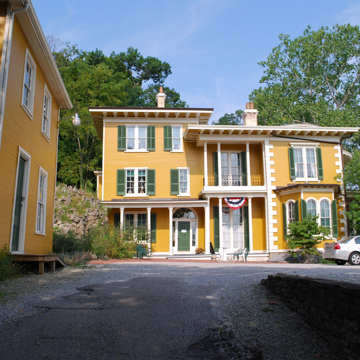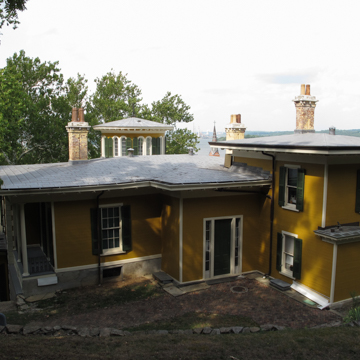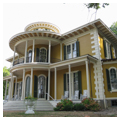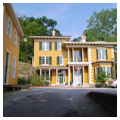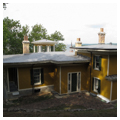You are here
Hillforest
Hillforest was built in 1855 overlooking the Ohio River port of Aurora, Indiana, about thirty miles downriver from Cincinnati, Ohio. The house was commissioned by Scottish-born Thomas Gaff (1808–1884), a distiller, steamboat owner, and early capitalist. The site is on a steep hillside above the compact downtown of Aurora, nestled among forested hills of the Ohio River Valley. From the house, Gaff could see activity in the port below, including the comings and goings of his own steamboats.
Hillforest sits on axis with the termination of Main Street, and is accessed by a flight of stone steps and a winding carriage drive. Designed by prominent architect Isaiah Rogers, who was then practicing at Louisville, Kentucky, the house’s wide, bracketed eaves, and tall, narrow, semicircular-arched paired windows reflect the Italianate style promoted by Andrew Jackson Downing and other tastemakers during the 1840s and 1850s.
Hillforest is a two-story house with a symmetrical facade featuring a central, semicircular entrance pavilion. The house is clad in shiplap cypress siding with wooden quoins at the corners, a typical approach to give the effect of a masonry exterior at a reduced cost. Bay windows at the east and west ends of the first floor extend the length of the house and reinforce its symmetry. An L-shaped plan is created by a rear service wing on the southeast corner. This wing has lower ceilings, smaller windows, and simplified octagonal columns. A third level added to the rear wing in the 1870s or 1880s extended it a half story above the main roof structure. The full-width frontal porch is reminiscent of the deck of a steamboat, as is the semicircular central pavilion containing the entrance vestibule below and a morning room above. The pavilion is enhanced by its cladding of wide vertical boards. The paired paneled round-arched front doors and window sash follow the curve of the facade. Throughout the house, floor-length windows with tall lower sash allowed easy access to porches and balconies. When raised, the tall lower sash slides up into a pocket in the wall above, providing additional headroom. The cast-iron railings on all the porches feature a lyre pattern. Rising from the house’s very low hipped roof are brick chimneys topped with earthenware chimney pots. The roof also features a prominent cupola or belvedere reminiscent of a steamboat’s pilothouse. This small structure has sixteen paired, round-arched windows; vertical siding; and a low pitched conical roof topped by a decorative finial.
The house is nestled into the hillside, with the north and east elevations of the first floor above ground level and overlooking Aurora and the Ohio River, while the south and west sides of this level form subterranean basement rooms. The building's steamboat-like style is reflected in its circular porches and colonnades, curved doors and windows, and a circular rooftop belvedere with round-arched windows that resemble a steamboat's pilothouse. The interior also features a flying staircase in the entrance hall, typical of the more lavish steamboats of the 1850s.
The sumptuous twelve-room interior has a suspended stairway in the main hall with Honduran mahogany newel posts and fine parquet flooring. Mirror-image parlors open to either side of the central stair hall and feature cast-iron mantels and ornamental plaster cornices. The original trompe l’oeil decoration of the hall and parlors, restored in 1968, gives the effect of molded plaster panels on the walls and ceilings. The vestibule has been restored to reflect an 1870 “Pompeiian” redecoration.
The intermediate stair landing opens onto a rear garden at the south elevation, and a stone grotto extends into the hillside off the southeast corner of the house. The site’s ravines and other picturesque landscape features influenced the use of a rusticated foot bridge and the grotto. Above the house, on the hill, were vegetable gardens, vineyards, orchards, and pasture land. The grotto was designed as part of the 1850s landscape design and was part of the water collection system for the grounds. The carriage house was much larger and more complex than the current 1970 reconstruction. The original building contained stalls, buggy storage, servants quarters, play room, and a summer kitchen.
Hillforest remained in the Gaff family until 1926, when it was purchased by Will Stark, a local furniture manufacturer. The house was later acquired by the Veterans of Foreign Wars (VFW), who used it as a clubhouse from the late 1940s to the mid-1950s. In late 1955, when the house no longer met the VFW’s needs, a group of local citizens formed the Hillforest Historical Foundation as a nonprofit organization dedicated to the house’s restoration and preservation. Since 1952, Hillforest has been open to the public as a historic house museum.
References
“Hillforest History.” Hillforest. Accessed May 22, 2016. http://www.hillforest.org/.
Peat, Wilbur D. Indiana Houses of the Nineteenth Century. Indianapolis: Indiana Historical Society, 1962.
Pitts, Carolyn, “Thomas Gaff House (Hillforest),” Dearborn County, Indiana. National Historic Landmark Inventory–Nomination Form, 1992. National Park Service, U.S. Department of the Interior, Washington, D.C.
Roache, F. W., “Thomas Gaff House (Hillforest),” Dearborn County, Indiana. National Register of Historic Places Inventory–Nomination Form, 1969. National Park Service, U.S. Department of the Interior, Washington, D.C.
Writing Credits
If SAH Archipedia has been useful to you, please consider supporting it.
SAH Archipedia tells the story of the United States through its buildings, landscapes, and cities. This freely available resource empowers the public with authoritative knowledge that deepens their understanding and appreciation of the built environment. But the Society of Architectural Historians, which created SAH Archipedia with University of Virginia Press, needs your support to maintain the high-caliber research, writing, photography, cartography, editing, design, and programming that make SAH Archipedia a trusted online resource available to all who value the history of place, heritage tourism, and learning.














