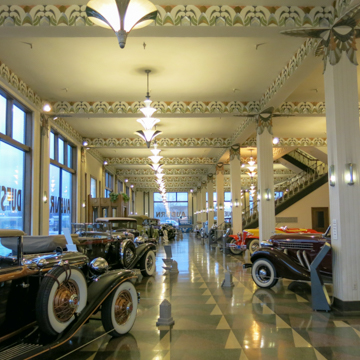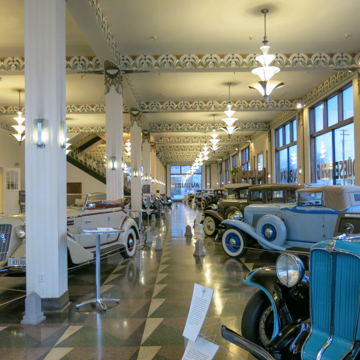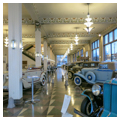You are here
Auburn Cord Duesenberg Automobile Museum
To house its growing business, in 1929 the Auburn Cord Duesenberg Automobile Company erected a new headquarters at the southern end of Auburn, in northeastern Indiana. Designed by Fort Wayne architect Alvin M. Strauss, the Art Deco showroom and administration building formed the heart of a once-thriving manufacturing complex. The extant buildings are now home to the Auburn Cord Duesenberg Automobile Museum.
The two-story (plus mezzanine) showroom and administration building is U-shaped, built of tan brick over structural steel. The main (west) facade facing South Wayne Street boasts four large display windows flanking the central entrance with the company’s name in large gold letters—with one name per window (Auburn, Cord, Duesenberg)—repeating around three sides of the showroom’s first floor. On the second floor are steel multipane windows with hopper openings. Each bay of the west facade is separated by vertical projections of restrained fluting in two-toned brick topped with an abstract geometric motif in limestone and a geometric design in two-toned brick between the first and second floors. The company’s name is carved into the limestone lintel along the cornice, centered on the facade, while “Auburn” is carved into the limestone immediately above the entrance door, with shields to the left and right that, respectively, note the company’s founding in 1900 and feature a carved knight in armor and a banner inscribed “Cord.” The entrance retains its Philippine walnut doors and sidelights and is flanked by stylized coach lights.
The interior of the showroom is the most architecturally significant space in the building. Some 12,000 square feet, it is used today as it once was, as a showroom for the automobiles manufactured by this company. The terrazzo floor is laid in a geometric pattern of triangles in three colors: gray-green, off-white, and oxblood. In the center of the space a line of columns supports the grid system of rectangular beams and their respective ceiling panels. The upper portion of the walls and the column capitals are plastered in a stylized frieze in a repetitive geometric pattern painted in greens and ocher, with highlights of silver leaf. Most of the twenty-two, three-tiered metal light fixtures with opalescent glass are original (although some were reproduced from the architect's designs). There are seventy-two sconces mounted on the support columns.
Leading to the mezzanine and second floor is a central monumental staircase with gray-green terrazzo steps and ironwork in a restrained Art Deco motif. There are three additional staircases, not quite so grand, one in the north wing and two in the south wing. Some of the second-floor rooms are for exhibits, but several rooms display their original uses, including the corner office of the company’s president, E. L. Cord. The overall design conveys much of the consumerist elan, dynamism, and luxe associations these automobiles had in the 1920s, when they rivaled high-class imports.
Just behind the showroom to the east are the two one-story industrial buildings, utilitarian in design. The service and new parts department is distinctive for its barrel roof, as opposed to the Cord L-29 building, which has three sets of monitor windows rising from its flat roof. There have been some alterations to accommodate the museum, but both structures retain their integrity. The interiors are large open spaces that now are used for displaying American cars and trucks.
The Auburn Automobile Company moved into its grand new headquarters in 1930, but by 1936, the administration building was virtually abandoned and the offices moved to their Connersville location. By the end of 1937, the Auburn Automobile Company filed for bankruptcy and sold its facility. For a time the buildings served various auto repair shops. In the 1960s, most of the old Auburn Automobile complex, once consisting of eleven buildings, was demolished. Through a public fundraising campaign, Auburn Automotive Heritage, a non-profit organization founded in 1973, was able to purchase and restore the Auburn Cord Duesenberg Administrative Building and Showroom, which opened as a museum in 1974. The National Automotive and Truck Museum of the United States purchased the other two buildings in 1990 and opened the museum on a fulltime basis in 1997. The following year, the open space at the rear of U-shaped showroom and administration building was filled in with a three-story structure, providing the museum with more space for classrooms and conference facilities. While it is obviously of newer construction, it blends well with the original Art Deco structure.
References
Stanis, Suzanne, et al., “Auburn Cord Duesenberg Automobile Facility,” DeKalb County, Indiana. National Historic Landmark Form, 2005. National Park Service, U.S. Department of the Interior, Washington, D.C.
Writing Credits
If SAH Archipedia has been useful to you, please consider supporting it.
SAH Archipedia tells the story of the United States through its buildings, landscapes, and cities. This freely available resource empowers the public with authoritative knowledge that deepens their understanding and appreciation of the built environment. But the Society of Architectural Historians, which created SAH Archipedia with University of Virginia Press, needs your support to maintain the high-caliber research, writing, photography, cartography, editing, design, and programming that make SAH Archipedia a trusted online resource available to all who value the history of place, heritage tourism, and learning.






