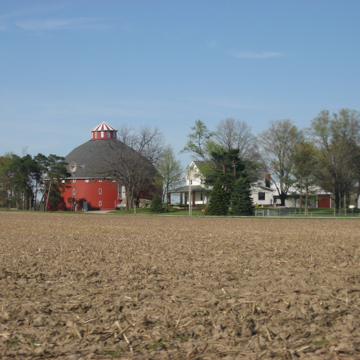With a diameter spanning 102 feet, the Frank Littleton Round Barn is the largest circular barn in the state of Indiana. Completed circa 1903, it was designed by noted round barn architect Benton Steele and built by Horace Duncan and Isaac McNamee for a farmer in Hancock County, east of Indianapolis. The Littleton Round Barn is an example of a building type that dominated the agricultural landscape from approximately 1889 to 1936.
The round barn movement in Indiana started in the mid-nineteenth century with the construction of octagonal and polygonal barns. The barn type flourished since it allowed farmers to consolidate multiple functions under one roof. The adoption of balloon framing to agricultural uses led to the engineering of true circular barns, which could achieve a self-supporting roof and presumably offer more usable, and efficiently used, space than the same square footage in rectangular barns. In 1901, builder McNamee erected the first true circular barn in the state, the John Whistler Barn. Steele met McNamee during the Whistler Barn’s construction and began erecting his own round barns throughout the state alongside carpenter Samuel “Frank” Detraz. Steele established himself as one of the premier round barn builders in Indiana through advertisements in statewide and national farm journals. Detraz and Steele promoted their plans for circular barns in the Indiana Farmer, with advertisements appearing on the front pages of the publication starting in 1902.
Around 1902–1903, Indianapolis attorney Frank Littleton commissioned Steele to build what would become the largest round barn in the state on his property in Hancock County. With a diameter of 102 feet, it surpassed by two feet the Dearborn County barn of his rival, Indianapolis attorney Wymond J. Beckett, which was built in 1901 by Detraz and Steele. For Littleton’s barn, Steele hired Horace Duncan to head up the construction of the barn, with assistance from McNamee.
The Frank Littleton Round Barn uses balloon framing with a three-pitched gambrel roof, topped by a cupola with a conical roof. Although the window placement on the exterior implies three stories, the interior includes a lower level for feed and cattle storage, and an upper-level, two-story hayloft. The primary entrance is through a concrete ramp to access the upper level. The lower-level floor plan includes storage for hay, feed, and pens for cattle, cows, and sheep.
Steele touted his engineering accomplishment in the January 9, 1904 edition of the Indiana Farmer. In November 1904, Littleton, Duncan, and McNamee filed a patent for the “Improvements to the Self-Supported Conical Roof,” which was granted in 1905. The patent notably excluded Steele, whose contribution to the roof design utilized in the Littleton Round Barn helped construct other circular barns throughout the state.
Still the largest round barn in Indiana, it is remarkably well preserved and continues to function as a farm building today.
References
Detraz and Steele. “The Circular Ideal Barn.” Indiana Farmer59, no. 7 (1903): 1-20.
Hanou, John T. A Round Indiana: Round Barns in the Hoosier State.West Lafayette, IN: Purdue University Press, 1993.
McNamee, I.S., Duncan, H., and F. L. Littleton. U.S. Patent 804 427, 1905.
Steele, Benton. “A Circular Barn.” Indiana Farmer59, no. 2 (1904): 1-20.




















