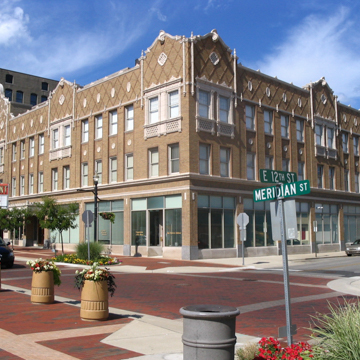You are here
Paramount Theater Building
In the 1920s, Anderson was a booming industrial town, its growth fueled largely by automotive manufacturers. The city’s downtown was thriving, and the Publix Theaters Corporation, owned by Paramount Pictures, opened a stunning new atmospheric theater in August 1929, certainly the crown jewel of a string of theaters on Meridian Street. The huge brick building, occupying nearly half of an entire block in the heart of the commercial district, housed not only the theater, but a ballroom, retail, and office space.
Built as a movie palace and vaudeville house, the Paramount was not the first theater/commercial complex for Fort Wayne architect Alvin M. Strauss. Only the year before, he had designed the Emboyd (renamed Embassy) Theater, an opulent movie palace, and its adjacent Indiana Hotel in downtown Fort Wayne. The prolific architect went on to design, among other things, the iconic Art Deco Lincoln Tower a few blocks away from the Emboyd, as well as the Auburn Automobile Company Headquarters in Auburn, and several buildings at Indiana University in Bloomington.
Boasting elaborate terra-cotta trim, especially at the third-story level and parapet, the Paramount is decked out in the Spanish Colonial Revival style, popular for theaters at the time, and mixes in other eclectic elements, especially on the interior. Outside the theater auditorium, the lobbies at ground level and balcony are lavishly decorated with Moorish ornamentation. Renowned architect John Eberson, originator of the “atmospheric” theater (whose prototype was the still-extant Indiana Theater in Terre Haute), designed the auditorium in the style of a Spanish village, with backlit parapets, arches, and turrets; vines hanging from wrought-iron balconies; and stars twinkling in a blue-black sky above. Notable is the restored 3/12 Grande Page Theater Pipe Organ, whose console sits at the side of the large stage. The fantasy stage-set architecture and other elaborate arrangements embodied the increasing competition among producers and distributors of films in the 1920s.
To the south of the theater portion of the building is the ballroom, which has a separate entrance and lobby. In contrast to the theater’s exuberant decorative elements, the ballroom is elegant and restrained. Office spaces, largely functional, on the second and third floors are reached by way of an entrance on the building’s south facade; commercial storefronts line the south end of the west facade and the south-facing frontage. Few of these storefronts are occupied today.
The Paramount was remodeled in 1947 but most of the 1929 features of the building remained, apart from the original marquee, which was replaced by one much larger with a two-story vertical sign above it. The original ticket booth was also replaced with one in the Art Moderne style. The theater and its surrounding area continued to thrive for another decade or two, but the Paramount languished under a succession of owners in the 1970s and 1980s, with the threat of demolition looming large. In 1989, the not-for-profit organization Paramount Heritage Foundation, Inc. assumed ownership and undertook renovation of the building for a community cultural center. The renovation took over five years, during a period in which industries were rapidly disappearing from Anderson. Like many other ailing cities in the new millennium, in an attempt to revive an ailing downtown, Anderson designated the Florentine Arts and Theater District with the Paramount as its centerpiece, and built a new public performance plaza with a sculptural fountain just across the street. But the city remains troubled and the downtown largely empty, although there are welcome signs of rehabilitation here and there. The Paramount Theater is sadly underused, and although it is still set up to show films and needs only some minor repairs to get the projection equipment back in working order, the movie palace is mostly dark.
References
Smith, Creager, and James Robert Abraham, “Paramount Theater Building,” Madison County, Indiana. National Register of Historic Places Registration Form, 1991. National Park Service, U.S. Department of the Interior, Washington, D.C.
Writing Credits
If SAH Archipedia has been useful to you, please consider supporting it.
SAH Archipedia tells the story of the United States through its buildings, landscapes, and cities. This freely available resource empowers the public with authoritative knowledge that deepens their understanding and appreciation of the built environment. But the Society of Architectural Historians, which created SAH Archipedia with University of Virginia Press, needs your support to maintain the high-caliber research, writing, photography, cartography, editing, design, and programming that make SAH Archipedia a trusted online resource available to all who value the history of place, heritage tourism, and learning.





