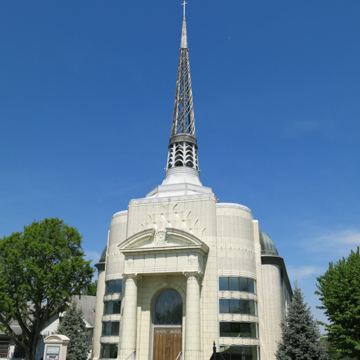You are here
Tyson United Methodist Church
The distinctive Art Deco design of the Tyson United Methodist Church, located in a small town in rural southeast Indiana, demonstrates the influence of its benefactor on the Versailles community. Cofounder of Walgreen Drugs, James H. Tyson, established the Tyson Trust with 18,000 shares of Walgreens stock to improve public institutions in his hometown of Versailles. In addition to a library, waterworks, gymnasium, and school, the Tyson Fund set aside funds for the United Methodist Church to honor Tyson’s mother, Eliza Adams Tyson. Both the library and school were also Art Deco designs, a style that was new to rural Ripley County (Versailles is one of the smallest county seats in the state) but one with which Chicago-based Tyson was familiar.
Tyson hired Indianapolis firm McGuire and Shook to design the church; Wilbur Shook was also a native of Versailles. The two-story church is sited at a 45-degree angle on its corner lot at North Tyson and North Adams streets. Art Deco details cover the exterior in original Italian terra-cotta and white glazed brick. With the primary facade directed at the corner of the lot, the use of scale accents the monumental design on the narrow facade. The three-bay primary facade includes bronze entry doors surrounded by large Egyptian-influenced columns topped by a rounded broken pediment, with the inscription “Glory to God” placed on a roundel at its center. The bays flanking each side of the entrance are rounded with aluminum ribbon windows. Waved terra-cotta panels between each row of ribbon windows highlight the Art Deco-influenced corners. An original 65-foot aluminum spire rises from the entrance and is topped with an aluminum cross.
The identical side elevations feature five bays of arched art glass windows with aluminum framing and a diamond pattern; they terminate in a convex-curved mansard copper roof. The dominance of rounded corners and arches throughout the design highlight the Art Deco influence. A notable structural and design decision to use terra-cotta, brick, concrete, and steel in lieu of wood allowed the building to be constructed without nails. Tyson referred to the building as a Temple because “hammers were not heard in its construction just as when Israel built its temple.”
Beyond the main doors, the entrance hall is decorated with marble and terra-cotta finishes. Two doors open into the main sanctuary. Terra-cotta wainscoting is used throughout, wrapping around the arched window openings. The side elevation art glass windows allow ample light into the space. Two large terra-cotta, Egyptian-influenced columns frame the gold painted apse at the north end of the sanctuary. Oak pews face a wooden altar. The barrel-vaulted plaster ceiling is painted blue with gold stars, with a constellations map painted to reproduce the sky as it appeared on the evening of Eliza Tyson’s death. The interior includes a finished basement with an assembly room under the sanctuary.
At the turn of the twenty-first century, the Church underwent a series of renovations completed by Odle McGuire Shook, successor firm to the building’s original architects. The exterior was restored in 1994–1995, and an interior restoration followed in 1997. Odle McGuire Shook completed a second exterior restoration in 2004–2005, focusing on the brick and terra-cotta. For its restoration of the Tyson United Methodist Church, AIA Indiana awarded the firm a 25 Year Award.
References
“James H. Tyson.” Tyson Library. Accessed November 1, 2015. http://tysonlibrary.org/.
Mayol, Matt. Tyson (Temple) United Methodist Church - Descriptive Data: 25-Year Award. Indianapolis, IN: Odle McGuire Shook, 2010.
Reynolds, Karen. Tyson Temple Honored for Design. Versailles, IN: Ripley Publishing Company, 2010.
Writing Credits
If SAH Archipedia has been useful to you, please consider supporting it.
SAH Archipedia tells the story of the United States through its buildings, landscapes, and cities. This freely available resource empowers the public with authoritative knowledge that deepens their understanding and appreciation of the built environment. But the Society of Architectural Historians, which created SAH Archipedia with University of Virginia Press, needs your support to maintain the high-caliber research, writing, photography, cartography, editing, design, and programming that make SAH Archipedia a trusted online resource available to all who value the history of place, heritage tourism, and learning.














