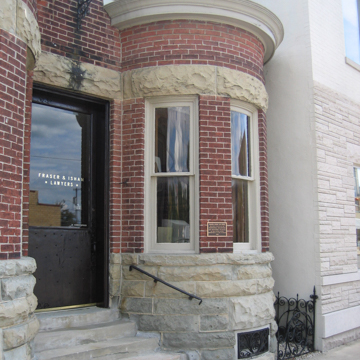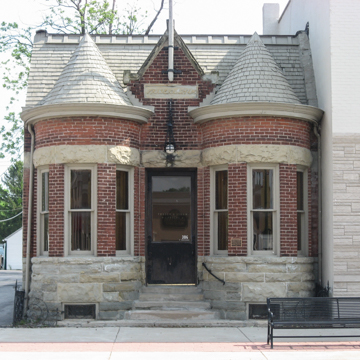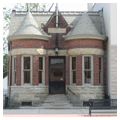You are here
Fraser and Isham Building
The Fraser and Isham Building at Fowler is a small but remarkably expressive urban law office designed by the prominent Lafayette firm of J. F. Alexander and Son for Daniel Fraser and William Isham, attorneys at law.
Fowler was among the state’s most recently created county seats, having been laid out in 1872 by the Fowler and Earl families of Lafayette. Wealthy capitalists Moses Fowler and Adams Earl, who had married sisters Martha and Eliza Hawkins, owned more than 30,000 acres of Benton County farmland. In 1874, Moses Fowler convinced the Benton County Commissioners to relocate the county seat from the town of Oxford to the more centrally located new town of Fowler. Benton County attorneys followed the relocation of county government to the new county seat.
Daniel Fraser (1855–1927)—who was actually named Donald but preferred the name Daniel—was born in Canada in 1855 and came to Benton County with his parents in 1869. After attending college in New York, Fraser returned to study law in Fowler, being admitted to the bar in 1876. After several years of successful practice, he joined with William S. Isham (1860–1940s) to form the law firm of Fraser and Isham in 1889. They quickly became a leading law firm in the region, with a practice in Indiana and Illinois. The firm’s office was consumed by fire in May 1895, destroying much of their law library and many valuable papers.
Following the fire, Fraser and Isham engaged J. F. Alexander and Son to design a new office with a fireproof vault at its center. The building is sited along Fifth Street, the town’s main street, at the east end of the historic business district, four blocks from the Benton County Courthouse. Fraser was known for his flamboyant personality and seems to have desired comparable architectural expression for his new office. A surviving letter from Fraser to Alexander requests that the building suggest “the full breast of a beautiful woman.” This, as well as consideration for lighting the narrow urban building, seems to be the origin of the two rounded bays of the building’s facade.
Architect James F. Alexander settled in Lafayette, Indiana, about 1872 and began an architectural practice that would produce numerous buildings over the next 45 years. The office included his sons William C. and J. Frank Alexander Jr. after 1892 and the firm soon grew into a regional practice, with branch offices at Peoria, Illinois, and Indianapolis. The Fraser and Isham commission occurred during a busy period when the firm was at work on the Indiana State Soldiers’ Home (1896) near West Lafayette. During the 1880s, Alexander’s work included a number of Richardsonian Romanesque projects. During the 1890s, the firm transitioned to the emerging Classical Revival and Colonial Revival styles. The firm’s work is characterized by careful attention to proportions and details, regardless of architectural style, giving a consistently high level of design to projects in large cities and small, rural communities. Alexander retired around 1916, and, following Frank’s sudden death in 1917, the firm was succeeded by former employees Frank P. Riedel and Theodore Zink.
Construction of the Fraser and Isham Building began in the autumn of 1895 and it was completed in 1896. The one-story building features a narrow north-facing facade of rock-face stone and red brick. A pair of semicircular bay windows flank a wide central door. The bays are each capped with a conical slate roof; a brick parapet rises above the door, bearing a stone plaque with the firm’s name and a flag pole. Serpentine patterns of wrought-iron form corner fences along the front of the lot as well as grilles for basement windows and a bracket above the main entrance. The door has wrought-iron hinge straps and the original gilt-stenciled letters, spelling out “Fraser and Isham, Lawyers,” are still visible.
The building’s interior reflects the architects’ transition to the Classical Revival and Colonial Revival styles with its golden oak woodwork featuring fluted pilasters and semicircular window seats within the bays. The front part of the building is one large room with a yellow and blue encaustic tile floor and sidewalls lined by golden oak bookcases and cabinets. J. F. Alexander and Son designed custom oak furniture for the office, including a large partners’ desk and a secretary’s desk. The rear (south) wall of the main room contains three doors leading to the central fireproof document vault, to the partner’s office, and to the law library. One of these rear rooms was redecorated in 1903 and furnished with a set of Gustav Stickley furniture from the Tobey Furniture Company of Chicago, the establishment that had introduced Stickley’s furniture in 1900. The green oak and leather furniture included a settee, a bench seat, two chairs, a table, and a Morris reclining chair.
Following Fraser’s death in 1927, Isham remained in practice with his son, Bill, until his own death in 1940; Bill remained in practice until his death in 1961. His partner, Jim Gardner, continued the practice until 1978, bringing on Richard L. Christopher in 1975. Christopher served as steward of the building and its original contents until his death in 2012, when the building was transferred to Indiana Landmarks with protective covenants.
References
Cullen, Kevin. “He Wouldn’t Change a Thing.” Journal and Courier, May 3, 1998.
Kleckner, Tommy, “Fraser and Isham Law Office,” Benton County, Indiana. National Register Inventory-Nomination Form, 1999. National Park Service, U.S. Department of the Interior, Washington, D.C.
Men of Progress of Indiana. Indianapolis: The Sentinel Company, 1899.
Writing Credits
If SAH Archipedia has been useful to you, please consider supporting it.
SAH Archipedia tells the story of the United States through its buildings, landscapes, and cities. This freely available resource empowers the public with authoritative knowledge that deepens their understanding and appreciation of the built environment. But the Society of Architectural Historians, which created SAH Archipedia with University of Virginia Press, needs your support to maintain the high-caliber research, writing, photography, cartography, editing, design, and programming that make SAH Archipedia a trusted online resource available to all who value the history of place, heritage tourism, and learning.








