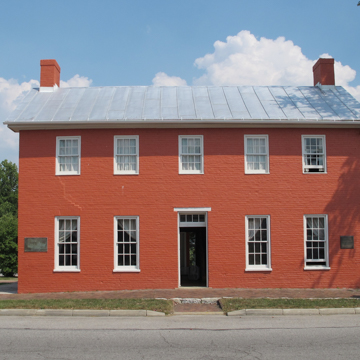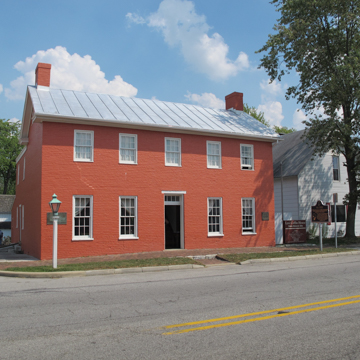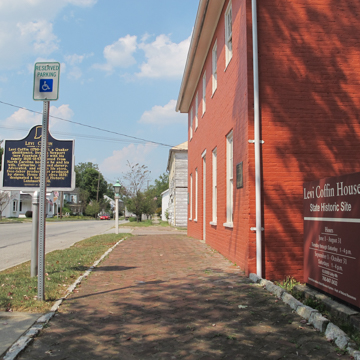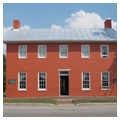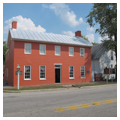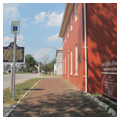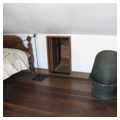Erected by noted Underground Railroad activist Levi Coffin as a residence for him and his wife Catherine, this Federal house sheltered upwards of 100 runaway slaves a year. The Coffins were members of the Religious Society of Friends (Quakers), which held a strong stance against slavery. Many Quaker families relocated from the South to Indiana and other northern states during the 1820s, seeking a new life that was not enmeshed in the slave-based economy. Levi and Catherine, along with much of their extended family, moved from North Carolina to Newport (now Fountain City), Indiana, in 1826. Upon arriving in Newport, Levi opened a general store, which supported his family and their efforts in the Underground Railroad. Constructed in 1839, this house was the Coffins’ third and final residence in Newport. Although Indiana was a free state, the state’s fugitive slave laws meant the Coffins could have been arrested for assisting runaway slaves. Those visiting the Coffin House arrived in Newport via Madison or Jeffersonville, Indiana, or Cincinnati, Ohio, and may have spent a night or two before continuing their journey north.
The two-story brick structure is five bays wide with an L-shaped plan. On the west elevation, the front facade faces Main Cross Street, now U.S. Route 27. The strong, symmetrical proportions of the facade are centered on a single entry door topped with a four-light fixed transom. The doorway is flanked on each side by two single, six-over-six wood sashes; the second story features five single, six-over-six wood sashes. Two brick chimneys rise above the ridge of the standing-seam tin roof. The ell of the house is also of brick and includes similar six-over-six wood sashes with one entry door.
The interior retains its original floor plan and many Federal details. The kitchen and water well are found in the basement. The first floor includes a library, sitting room, and dining room, while the second floor includes three bedrooms. The Quaker lifestyle minimized ornamentation and excess, with the interior of the house reflecting this philosophy. Wood floors and classically inspired wood trim are common throughout the first and second floors. Wood fireplace mantels in the library, sitting room, and dining room all feature simple, classically influenced ornamentation. The sitting room mantel is flanked by two simple columns and is the most elaborate detail on the first floor.
The maid’s quarters on the second floor features a small side-attic or garret, which is referenced in Levi’s Reminiscences as a space in which to hide runaway slaves. The garret includes a wood panel door opening to a four-foot-wide space that runs the entire length of the room. By the time of the house’s construction, the Coffins had been assisting runaway slaves for several years. Although side-attics of this type were common in houses of the period, the Coffins may have planned this particular space for its use in hiding fugitive slaves from their pursuers.
Since 1970, the Levi Coffin House Association has restored the house to the period of the Coffins’ ownership (1839–1847) and continues to operate the property as a house museum. The site includes a barn similar to the one that was on the property, but was later moved here by the Levi Coffin House Association.
References
Coffin, Levi. Reminiscences of Levi Coffin, The Reputed President of the Underground Railroad. Cincinnati, OH: Robert Clarke and Company, 1880.
Jackson, Saundra, and Norma Jean Johnson. Interview by Allison Kenney and Raina Regan, March 19, 2010.








