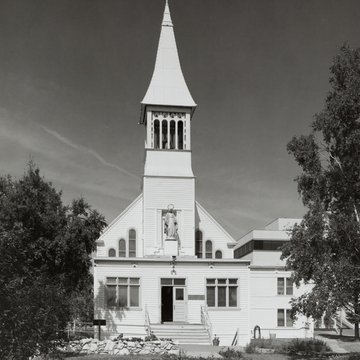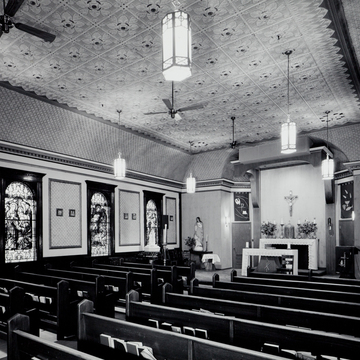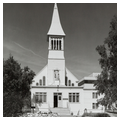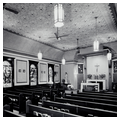Father Francis Monroe, S.J., arrived in Fairbanks in 1904 and had this 30-foot-by-65-foot wood-framed church built on the edge of the original townsite. In 1906, a Catholic hospital was built on Garden Island, just across the Chena River. Five years later, the buildings of the Catholic church were consolidated at that site; the church was moved across the frozen river. In 1914, the church was altered considerably by the raising of the roof 5 feet, the addition of the bell tower and vestibule, and the construction of a two-story priests' rectory on one side of the church.
The novelty-sided church has a steeply pitched gable roof and narrow round-arch windows on its gable front. A bell tower rises from the center of the facade; its open belfry is topped by a pyramidal roof. The one-story vestibule across the front has a flat roof and flat-arch windows; it lacks the light and soaring quality of the rest of the church.
On the interior, the walls and ceiling are covered with highly ornamental pressed tin. The ceiling pattern is coffered, while that on the walls resembles large panels between the windows. There is a handsome wood wainscot and stained glass in the windows. In sharp contrast to the rest of the church, the altar wall is plain, unornamented wood. There is a meeting hall in the lower level of the church.























