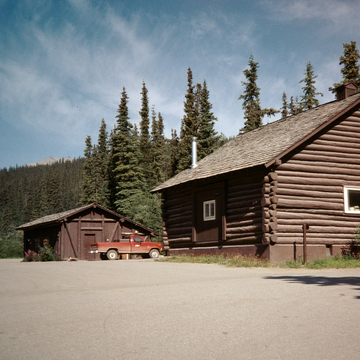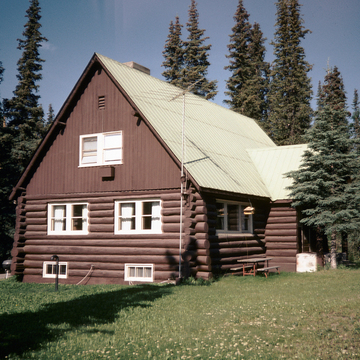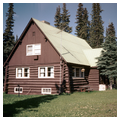The naturalistic setting, unobtrusive size of the buildings, and use of native materials in the construction of the headquarters buildings are all hallmarks of the Rustic style. Foremost is the setting, which is on a hillside, set in a spruce forest, with winding roads and trails. While the complex is composed of two dozen buildings, the small size of the buildings and their compatibility to their setting serve as a camouflage. None of the buildings is more than two stories tall; most are constructed of round logs; all are painted dark brown.
Construction of the headquarters at the present site started in 1925, but no money was allocated for building construction until 1928. In these early years, park rangers themselves built the buildings of logs, locally cut, and of found materials such as pieces of surplus railroad buildings.
During the years 1928–1937 there was dramatic expansion of the park facilities and the further implementation of the Rustic style. By 1937, there were eighteen buildings at headquarters. The new buildings were designed by Park Service landscape architects and featured round logs as structural frame or as whole walls, rough-sawn board-and-batten siding, and exposed rafters and purlins in the gable ends.
Between 1938 and 1941, the Park Service used Civilian Conservation Corps personnel and funding to continue the building program, as well as to improve roads and sewers throughout the park. Park Service architects designed buildings with a variety of finish materials, departing somewhat from their previous commitment to traditional materials. The five surviving buildings from this period (see IN028.3, IN028.4, and IN028.5 for examples) are clad with clapboards, stone, and reinforced concrete, as well as the traditional logs.
Recent construction in the compound has been generally compatible architecturally, and the rustic feeling of the place is preserved.

















