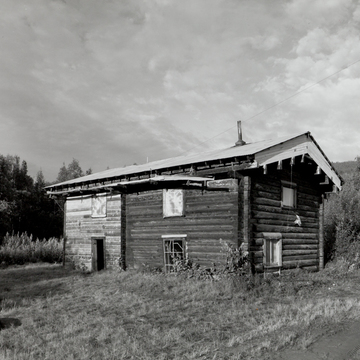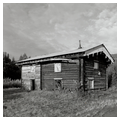Constructed in 1930, the Slaven Roadhouse was built by a man who spent about thirty years prospecting claims in the same creek. Typical of small-scale miners, Frank Slaven never struck it rich but he made enough to get by. Born in Ohio, he started staking claims on Coal Creek and its tributaries in 1905. Thirty years later he sold out to Gold Placers, Inc., who brought in a dredge and other equipment and mined the creek on a large scale.
Slaven built this roadhouse in about 1930, when he was sixty years old. The two-story building consists of a 21-foot-by-21-foot log section with unusually fine craftsmanship. The round logs are hewn flat on the interior and grooved on the bottoms to fit snugly over the ones below. This technique, seen in Russian Alaskan architecture but not associated with the American gold-rush period, is attributed to Sandy Johnson, a Finnish immigrant who assisted in the construction. The corners are neatly square notched.
A wood-framed section, 21 feet by 16 feet, was added soon after. The drop siding on the exterior and the beaded-board siding on the interior probably came from Fort Egbert, upriver, where buildings were being dismantled. The 14-inch-diameter purlins of the roof extend the full length of the structure and support split logs carrying 6 inches of sod. Atop this is a second roof structure, added in 1935, which consists of 6-inch-diameter purlins, rafters, planks, and corrugated metal. The additional purlins and planks provided a base on which to nail the metal; additional purlins, nestled in the sod, are common supports for metal coverings added to sod roofs.
An arctic entry on the south was added some time between 1935 and 1938 and has since been removed. On the interior, the first floor served as the kitchen on the south, and living room on the north. On the second floor, there was a dormitory over the living room and private rooms for Slaven and the cook, Mary Bissell, on the south.
The roadhouse venture was not entirely successful for Slaven. Located only 6 miles from Woodchopper Roadhouse, it was too close to be useful to travelers who hoped to make 20 or 25 miles in a day. When Gold Placers, Inc., started developing the Coal Creek claims in 1934, however, the roadhouse gained new life, as traffic up the creek increased. Materials would be unloaded from barges at the roadhouse at the mouth of Coal Creek and then transported overland up the creek. With the construction of an airstrip at the camp and with the growth of air travel in general, roadhouses like Slaven's were needed less and less. Slaven moved to Seattle in 1938. The roadhouse now serves as a ranger station and shelter cabin in the Yukon-Charley Rivers National Preserve.



















