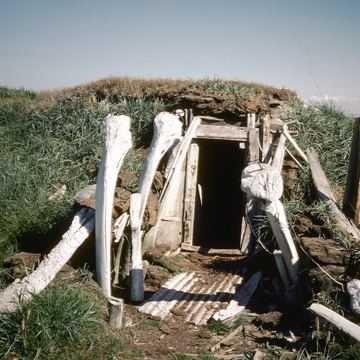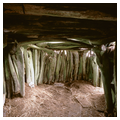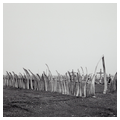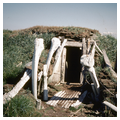The most complete sod-covered house at Point Hope, one of the most extraordinary vernacular structures in America, was occupied until 1975. The house has extensive whalebone framing, as well as one lumber-walled room. The entire building is covered with sod, forming grassy mounds in the summer.
The house is approached on the level, via a path to the front door outlined with vertical whalebones. Through the doorway, which is framed with sawn driftwood, is a hallway 3 feet long and 2½ feet wide. It opens into a large room, approximately 8 feet by 17 feet. The walls are densely lined with vertical whalebones. Whalebone posts against the interior of the walls support the wall plates, which are both whalebone and lumber. Lying crosswise on the wall plates are the whalebones that constitute the ceiling. The height of the dirt-floored room is about 5½ feet. There is a square skylight.
At the back of this room is a hallway, also lined with whalebones. The hall, which is 3½ feet wide, 4½ feet high, and 10 feet long, leads to the back room, which is finished entirely with shiplap vertical planks. The room
A rare survivor, the Nanny Ooyahtona



















