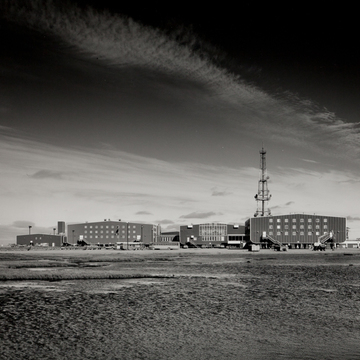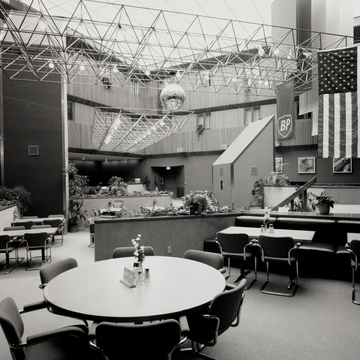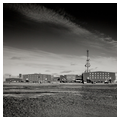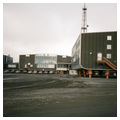Barged in during the summer of 1973 and erected by March 1974, the original section of BP's Base Operations Center has a slightly better than functional design, focused on a glass atrium. Wallace, Floyd, Ellenzweig, a Cambridge, Massachusetts, architectural firm with arctic experience, designed the five units, which when assembled originally housed 140 workers. Because of the severe winds on the North Slope, there is no exterior ornament, not even overhanging eaves. The top of the building has a low gable roof. To minimize snow drifting, the building is raised 7 feet above ground, and the bottom edge is chamfered. Raising the building also removes it from the permafrost. Pilings 22 inches or 28 inches in diameter are set some 30 feet into the ground and backfilled with a sand slurry, which freezes around the piling. Concrete pile caps prevent the transfer of heat through the piling to the permafrost.
Total prefabrication was the key to the composite building concept. Four prefabricated modules, each weighing approximately 750 tons, three stories high, and measuring 126 feet by 150 feet, are U-shaped in section. The central portion is a one-story cast concrete box, flanked by three-story wood-frame sections. The structure rests on a 5-foot-thick steel-frame skid. Above the concrete section is the atrium, devoted to recreational uses (including a swimming pool that doubles as a fire reservoir), that has a steel roof truss and glass roof and walls. On either side are the bedrooms in double-loaded corridors. Seventy 16-foot-by-20-foot suites contain two separate bedrooms and a bathroom. The structure here is a conventional platform frame, with gypsum wallboard on the interior, a vapor barrier, polyurethane insulation, plywood, and on the exterior prefinished corrugated steel sheeting. The triple-glazed windows are a standard wood casement with sash that open.
The skids for the modules were manufactured in Texas and shipped through the Panama Canal to Seattle where the modules were constructed on them. They were then taken by crawlers to the barge, shipped to Prudhoe
Other sections, which house the garages and service areas, were constructed on site from knock-down, prefabricated components. Total prefabrication is cost-effective only for modules in which there is a great deal of equipment or interior finish work. As labor costs on the North Slope are high, it is cheaper to do this finish work elsewhere and ship the module completed. The site-built structures, which did not require much finish work, were also built on grade.
In 1976 an addition was made to the south, adding 140 beds. In 1980–1981, a second addition provided 236 more beds and a movie theater. The dining room was moved from the original building to this addition. The end walls of these additions, in this farthest outpost of civilization, have a nearly symmetrical arrangement of windows, doors, and stairways. Wallace, Floyd, Ellenzweig were again the designers.






