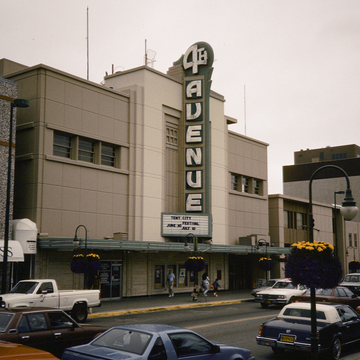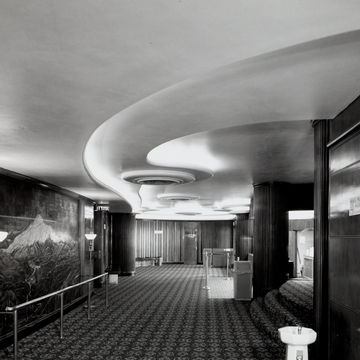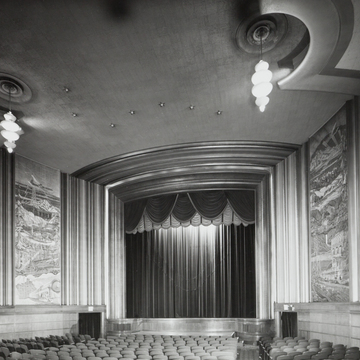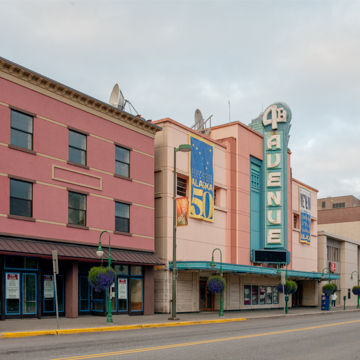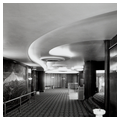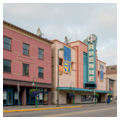The Fourth Avenue Theatre represented the belief among Anchorage’s business elite that the town would grow and prosper. It was financed by Cap Lathrop, a prominent Alaskan industrialist and entrepreneur. Designed by B. Marcus Priteca, a prominent Seattle theater architect, assisted by Augustine A. Porreca, also of Seattle, the building was constructed by C. William Hufeisen. Anthony B. Heinsbergen and Frank Bouman of Los Angeles executed the interior design, including several murals. The men broke ground in 1941, but all construction activity ceased because of the war. Upon its completion in 1947, the theater quickly became a popular attraction among Anchorage residents and visitors.
When built, the Fourth Avenue Theatre, measuring 62 feet by 130 feet, seated 960 people and was embellished by a rose, chartreuse, and light blue color scheme. Silver and gold bas-relief murals on the walls and the Big Dipper on the ceiling added an Alaskan touch to the elegant Art Deco structure. In the lobby, where 200 people could wait in inclement weather, a gold-leaf mural of Mount McKinley, now officially known as Denali, was the focus of attention. The murals are canvas, with the bas-relief in carved Masonite, finished with silver and gold leaf. Fluted walnut woodwork throughout added further elegance. Refreshment stands were a later addition, as the original owner, Cap Lathrop, felt such installations inappropriate for the theater palace.
On the outside, the 87-foot-by-130-foot reinforced concrete building was three stories tall; the first floor is finished with travertine marble. At the third floor, sets of banded windows flanked the slightly taller, projecting center bay, which was bisected by a swirling “4th Avenue” sign, written vertically in Art Deco lettering, on a 40-foot pylon. A marquee extended across the front of the building.
Formally named the Lathrop Building, the building contained more than theater. The basement, second, and third floors on the west side of the building housed Lathrop's radio and television stations and offices, while in the same space of the first floor, there existed a restaurant. A penthouse apartment on the roof was constructed in 1959–1960.
The theater underwent some alterations when it served briefly as a repertory theater in the 1980s. The murals and original lights remain; the seats have been recovered so the original color scheme is not so evident. The impressive woodwork decorates the theater and lobby, and all of the original spaces are intact. However, the building became the center of a development dispute in downtown Anchorage and fell into a state of disrepair. It was demolished in 2022. Building owners Derrick Chang and Terence Chang plan to incorporate the marquee and murals into their redevelopment plan for the block.
References
Haycox, Steve. "We can prevent a historical disaster. It’s time to protect the 4th Avenue Theatre." Anchorage Daily News, February 28, 2019.
Kelly, Devin. "Historic Anchorage theater deserves state protection, advocates say." Anchorage Daily News, April 24, 2017.
Thiessen, Mark. "Efforts fail to save Anchorage’s historic 4th Avenue Theatre from demolition." The Associated Press, August 5, 2022.

