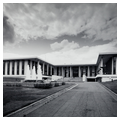You are here
Atwood Center
The Campus Center, which was renamed the Atwood Center in 1983, is an arrangement of symmetrical rectilinear boxes. The internationally known architect, Edward Durell Stone, designed it in association with local architects Manley and Mayer. Stone is perhaps best known for his 1971 design of the Kennedy Center in Washington, D.C., and the Atwood Center is an early variation on the crisp lines of the flat roofs and square structures, which have an astonishing appearance when seen in their natural setting. The complex is composed of three buildings, set in a U-plan, connected only by the podium on which all three sit and by the flat roof that covers them all. Each of the buildings is 25 feet tall, with precast concrete panels alternating with window bays of bronze-colored glass in bronze-colored frames.
The center building, which was constructed as the Student Union, is a two-story building 113 feet on each side. The podium extends 10 feet on the sides and 30 feet in the front and rear; the roof is just 1½ feet smaller. Six square columns across the front and rear support the flat roof. The first floor contains the post office, lounge, radio station, and various offices, while the second floor is the dining room, entirely open around the central kitchen.
Offset from the front corners of the Student Union are the two residential buildings. Each of these is 73 feet square, three stories. Again, the podium extends 20 feet in front and rear and 10 feet on the sides, and the roof is 1½ feet smaller. Four square columns on front and rear support the roof. The building to the south (left) is a dormitory, and the one to the north, apartments, but in both cases the rooms are arranged around the perimeter walls.
The Atwood Center houses two floors and a basement, each of which serve various student-centered functions. The first floor contains the Dean of Students Office, Art Room, Campus Store, and an array of offices and spaces dedicated to student activities and wellness. The second story is dominated by the dining services and the student lounge. Meanwhile, the basement level has a student climbing wall, fitness and ski center, as well as laundry facilities. The Atwood Center has hosted concerts, game and movie nights, assemblies, and other campus events.
Stone envisioned a formally laid out campus, of which this would be the centerpiece building. According to his plans, the hill behind the building would be taken down, opening up a view across the city and making the back of this building the front. Additional buildings would be constructed in a right-angled U-plan and would incorporate Grant Hall (which would receive a new facade). The buildings would be built at the same elevation and would be connected.
Although the rest of Stone's plans were never realized, the campus center exhibits an architectural sophistication that few Anchorage buildings of the period shared. Stone's modern architecture had little regard for setting, however, illustrated not only by the geometric regularity of the building but also by his proposal to re-landscape the mountain.
Today the Atwood Center remains the architectural jewel and centerpiece of Alaska Pacific University, a college that has undergone many transformations. Most recently, APU is transitioning towards a new designation as a tribal college. As such the Atwood Building has promoted and hosted Indigenous events, speakers, and conferences that reflect the changing mission of the college.
Writing Credits
If SAH Archipedia has been useful to you, please consider supporting it.
SAH Archipedia tells the story of the United States through its buildings, landscapes, and cities. This freely available resource empowers the public with authoritative knowledge that deepens their understanding and appreciation of the built environment. But the Society of Architectural Historians, which created SAH Archipedia with University of Virginia Press, needs your support to maintain the high-caliber research, writing, photography, cartography, editing, design, and programming that make SAH Archipedia a trusted online resource available to all who value the history of place, heritage tourism, and learning.

















