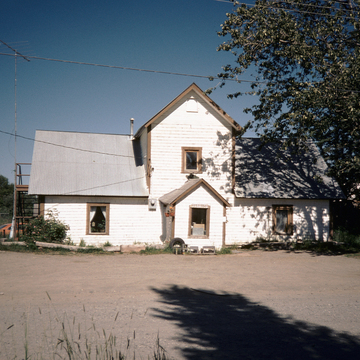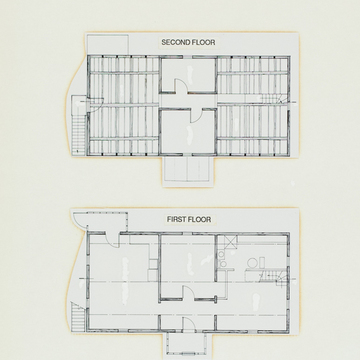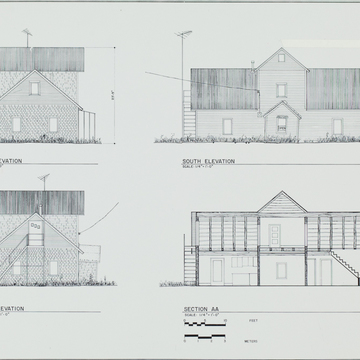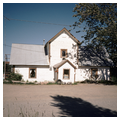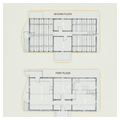In an effort to improve the living conditions of the Russian Orthodox clergy, Bishop Nestor contracted with the Alaska Commercial Company for four new priests' houses in 1880. Architects Mooser and Pissis of San Francisco drew up the plans, and the building at Kenai was constructed in 1881, although not completely finished and occupied until 1894. The
The house is a simple rectangle in plan, 40 feet by 21 feet. The center section rises two stories, with two bedrooms on the second floor, while the rest of the building—two rooms on a side—is one story. The building is covered with a cross-gable roof. The walls are constructed of hewn logs, about 6 inches wide, covered with wood shingles. The original window sash has been replaced with single sash.














