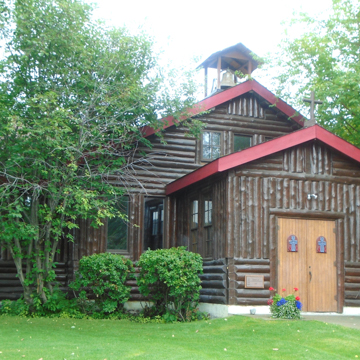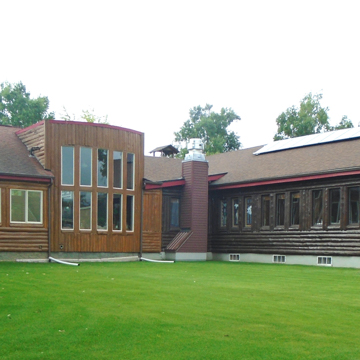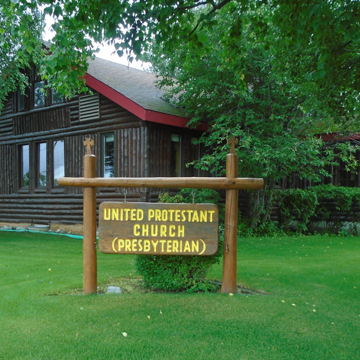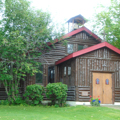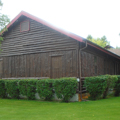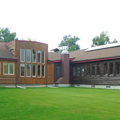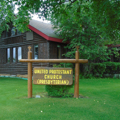Each of the 202 colonist families was provided with 40 acres, a house, barn, well, and outbuildings, and a loan of three thousand dollars to pay for them. The plans for these buildings came from Federal Emergency Relief Administration offices in Washington, where they were designed by an energetic Texan named David R. Williams—one of eighty-four agricultural communities he designed. The plans were standardized to expedite construction, which was carried out by temporary laborers, rather than the colonists themselves. The houses could be built of either logs or wood frame. Williams was a strong advocate of indigenous architecture, and although he did not visit Alaska until after construction had begun, it was probably his understanding that log architecture was
Because the first colonists arrived in May 1935, only four months after the project was conceived, construction was chaotic, disorganized, and behind schedule. Many of the buildings remain, scattered around the Palmer countryside. Colony Village, another outdoor museum of the late 1970s, displays a sampling. Although the buildings are interesting in themselves, there has been no attempt to re-create a colony farm, either in the placement of the buildings or in their relation to one another.

