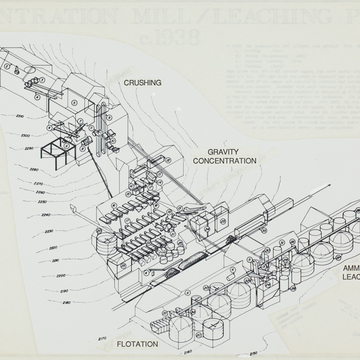The mill dominates the landscape, extending nearly 200 feet down the hillside. Two trams entered at the top, where ore was conveyed to the crushing department. Comprising about one third of the mill, the crushing department was built in 1910–1911. The middle third of the building was the gravity concentration department, also constructed in 1910–1911. Here the ore was separated in a purely mechanical operation, involving vibrating tables treating ever smaller ore. The bottom third of the building, below the railroad tracks, included the ammonia leaching plant, which
As originally built, the mill consisted of a series of shed-roofed sections stepping down the hill, each lit by a row of windows. As the mill expanded and adopted new processes, its original design became less clear; today it is a spectacular jumble of shed-roofed and cross-gabled sections. The mill has a heavy timber frame, amply cross-braced to provide resistance to the wind. It is finished with beveled siding painted red with white trim. The interior, however, is unfinished and purely functional, with the structure exposed. In a deteriorating state, the mill has lost most of its windows and part of its top story and roof, yet it is still an impressive structure.

