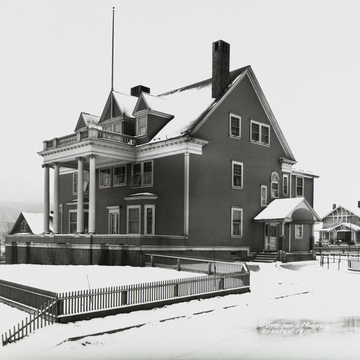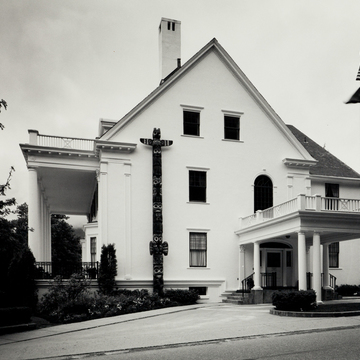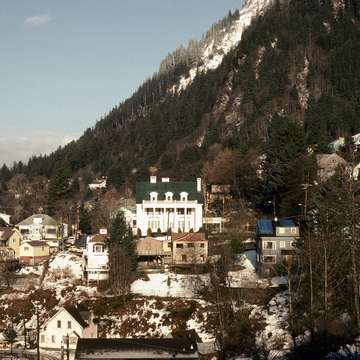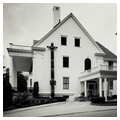On 1 January 1913, Territorial Governor Walter E. Clark and his family moved into this house, then Colonial Revival in appearance. Already under construction in 1912, when legislation was enacted providing that Alaska would be a territory and Juneau its capital, this house is the first building of the territorial government. The appearance of the house has been altered significantly since its original construction, as seen in the two accompanying photographs.
James Knox Taylor, the supervising architect of the Treasury, took a personal interest in the governor's house, meeting with Clark and his wife and entertaining suggestions from them. In 1910, Taylor had designed a 42-foot-by-42-foot house, much along the lines of that finally constructed; when the site was determined, however, Clark pointed out that the interior arrangement would have to be reversed and that the building could be enlarged. Accordingly, the house as constructed was approximately 58 feet by 60 feet. The entrance was on the east, from Calhoun Avenue, but the aesthetic front of the house faced south, with a view down a steep hill and across the city. On the south were the drawing room and library, the entrance hall and
Built by Christ Kuppler from Seattle, the wood-framed building had clapboard siding and two small bay windows on the front. The steep gable roof had three irregular gable dormers; the modillioned cornice returned on the gable ends. Across the center third of the front was a two-story portico, with paired columns topped by a balustrade. Although the portico was somewhat ungainly, the overall effect was a twentieth-century version of a New England colonial house.
Construction supervisor William Neville Collier was charged with completing the project within the $40,000 allowed, and he made several changes. The house was originally intended to be partially brick; Collier suggested that it be stuccoed wood. That too was eliminated, and the house was finished with clapboards. Pilasters on the exterior and parquet flooring on the interior were also eliminated. Despite Clark's interest in the building, he lived there only four months, being replaced as governor in April 1913.
In 1936 the appearance of the building was radically changed. The portico was replaced with a far grander one, six Corinthian columns (changed to Doric in 1963) stretching across the front of the house. The gable dormers were replaced with three segmental-arch dormers, evenly spaced. The entrance, on the gable end, was altered to accommodate a porte-cochere. The building was finally stuccoed, and pilasters were added. Now painted a gleaming white, the house has a commanding site, visible from much of the city.



















