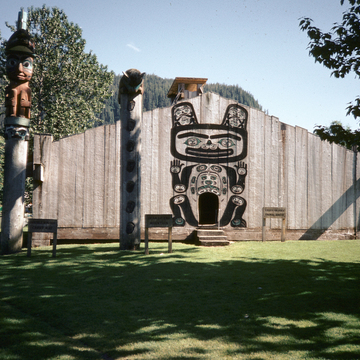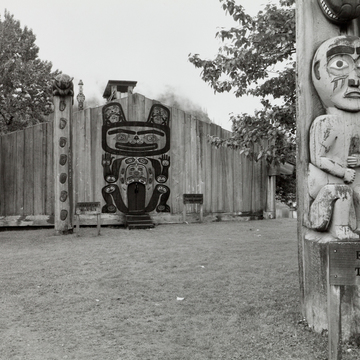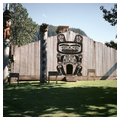As part of a program to preserve totem poles, the U.S. Forest Service, which since 1907 has administered most of the land in Southeast Alaska through the Tongass National Forest, constructed three traditional plank houses in southeast Alaska in 1939–1940. The work was directed by Linn A. Forrest, a young Forest Service architect, and executed by a Civilian Conservation Corps team of Native carvers trained by older Native carvers who recalled traditional carving techniques.
The traditional Tlingit dwelling was an intricate construction, with interior posts supporting the principal purlins of the gable roof. The, plank walls were pierced by only one opening, in the center of the front. By the 1930s, Chief Shakes's House was the only traditional Tlingit dwelling remaining in all of Southeast Alaska, and it had a “modern” front, with windows and a door. The first clan house had been built on this site in 1834 and had been replaced twice before the present reconstruction.
This plank house is a complete reconstruction, using only the dimensions of the previous building, 40 feet by 43 feet. Vertical logs, hidden behind house posts, support the principal purlins; these then support the principal joists which, in turn, carried the minor purlins. The vertical plank walls, carefully adzed to resemble the original, are held with countersunk screws and pegged, unlike the original construction, which would have been pegged only. An intricate carving of a brown bear with many faces is applied to the front of the building, and entry is through its belly. This carving replicates one that adorned the clapboarded and windowed wall of the original house.
On the interior, the early nineteenth-century house posts that originally adorned this reconstruction were removed to the Wrangell Museum and replaced with replicas in 1985. The screen at the far end is a carving of a Chilkat blanket design. Three levels of flooring surround the central fire pit. Tools used in the construction of this house are on display in the back of the building.
There are also eight freestanding totem poles on the site, seven of them 1940 copies of historic poles; the eighth is a later one. A ninth pole, depicting three frogs, awaits replication.




