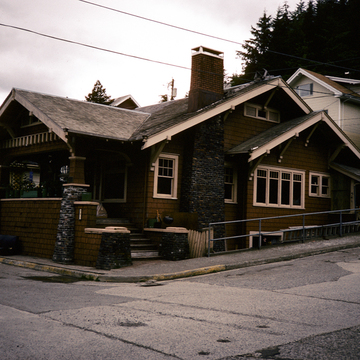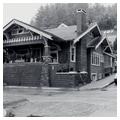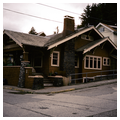An excellent example of the Craftsman bungalow, the house was built in 1920 for Norman R. “Doc” Walker, a druggist with a distinguished career in the territorial legislature. Carl Foss, a local master carpenter, constructed the one-story, wood-framed house, which measures 25 feet by 46 feet and is clad in wood shingles. The low, irregular massing, deep overhangs, and variety of materials characterize the Craftsman bungalow, which is found throughout this neighborhood. The details of this building make it an outstanding example of the style, one that holds its own in comparison with bungalows in California or elsewhere in the Lower 48.
The cross-gable roof has exposed rafter ends and purlins, the latter embellished with brackets. Each side of the house has a different porch or projection. On the front, it is a porch across the facade, with battered brick piers, low-arch openings, and wood-shingled walls. On the south side, a one-bay entrance vestibule projects from a slightly projected, gable-roofed element, nestled into the main block of the building, next to an exterior brick chimney. On the north side, a steeply pitched shed roof shelters a slightly projecting bay window. All of the eaves extend 2 feet or 3 feet beyond the walls. The windows vary in shape, but many have small lights above the transoms.




