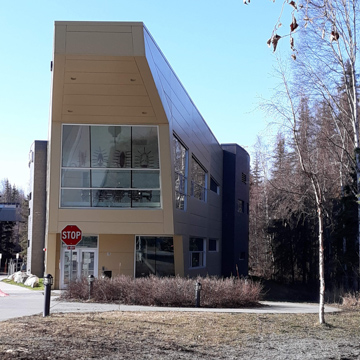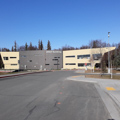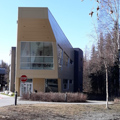Alaska Native Science and Engineering Program Building
The Alaska Native Science and Engineering Program (ANSEP) Building was completed in 2006 with 14,000 square feet of space to accommodate ANSEP as it grew from a modest scholarship program for Alaska Native students in STEM (science, technology, engineering, and mathematics) fields to a major center of learning and innovation on the University of Alaska Anchorage campus. While the ANSEP Building serves as a center for learning and community for Alaska Native students in the sciences and engineering, the building’s design makes it equally notable. Herb Schroeder, who founded ANSEP in 1995, recalled a discussion before the building's construction that various stakeholders wanted the new structure to reflect Indigenous culture and values. Designed by Rim Architects, the ANSEP building thus alludes to Alaska Native culture and is representative of a canoe, one of the central means of transport for coastal Indigenous communities. The idea behind the building design was to combine ancestral Alaska Native ways of knowing and an Indigenous culture with the university’s science and engineering curriculum.
Rim architect Aaron Joseph led the design team, but the firm included input from the Native community. In particular, the general design concept of a canoe emerged from Margaret Nelson, a woman of Indigenous descent who served as a project manager with Rim Architects. However, while the building’s design takes inspiration from a Native canoe it is more referential than strict reproduction. When viewed from a slight distance the building's shape and resemblance of a canoe is more apparent, particularly from the broadside. The firm and the Native community at the University of Alaska Anchorage sought to avoid a caricature and wanted to maintain a practical utility to the building that would first and foremost serve students.
The ANSEP building is elongated and is situated north-to-south in an area of campus that formerly hosted a parking lot for the student bookstore and union. The north end, or the stern of the boat, houses community offices and hosts presentations and banquets. The south end, or the bow of the canoe, hosts classrooms. Administrative offices and a hallway are found in the middle of the building and bridge the stern and the bow, or the north and south end. The south end of the building is open and features glass to catch the maximum amount of natural light and solar heat. To the north, one may view Chester Creek, which runs through the campus on its northside. Other details in the ANSEP building also recall the culture of the sea. The interior benches are curved to resemble bridges, and steel handrails call to mind fishnets. The building uses natural tones such as brown, green, and grey to conjure the landscapes of Southcentral and Coastal Alaska. Materials included in construction are wood, porcelain tile, golden metal panels, and glass. Herb Schroeder noted that the canoe is a survival tool for coastal communities, enabling them to subsist, transport goods, and communicate. Likewise, the ANSEP building should also be viewed as a means to teach that which is necessary for survival. The building’s unique emphasis on teaching Indigenous students culturally informed ways to engage the sciences and engineering fulfill ANSEP’s critical mission to the university and to Alaska.
References
Jacobs, W.A. Becoming UAA: 1954-2014 The Origins and Development of the University of Alaska. Anchorage, AK: University of Alaska Anchorage, 2014.
Libby, Brian. "Alaskan Engineering." Architecture Week, March 14, 2007.
For more information see the ANSEP website, accessible at: https://www.ansep.net/about/ansep-building
Writing Credits
If SAH Archipedia has been useful to you, please consider supporting it.
SAH Archipedia tells the story of the United States through its buildings, landscapes, and cities. This freely available resource empowers the public with authoritative knowledge that deepens their understanding and appreciation of the built environment. But the Society of Architectural Historians, which created SAH Archipedia with University of Virginia Press, needs your support to maintain the high-caliber research, writing, photography, cartography, editing, design, and programming that make SAH Archipedia a trusted online resource available to all who value the history of place, heritage tourism, and learning.













