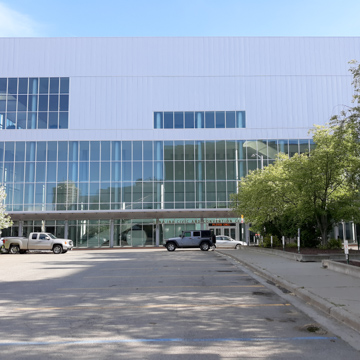After members of the Anchorage business community proposed that the Egan Convention Center, built during the Project 80s boom, had outlived its usefulness, a plan emerged to build a far larger and more impressive center. The State of Alaska and the Municipality of Anchorage were both enjoying a period of sustained economic growth and increasing revenues during the early and mid-2000s. Anchorage civic and political leaders invested in a new and updated civic and convention center, to be built just a couple blocks from the older Egan Center, which remains a fixture of downtown but is no longer used as a primary site for conventions or entertainment.
Construction began on the new facility in 2006 on a site that had formerly been a surface parking lot between 7th and 8th avenues. The center was budgeted for a cost to the municipality of Anchorage at $79 million; though by its 2008 completion, the total cost ran closer to $111 million. The Seattle-based architecture firm, LMN Architects, designed the 200,000-square-foot building with assistance from RIM architects. The latter firm has had extensive experience designing for Anchorage’s northern climate and conditions. Anchorage-based firm, Neeser Construction Inc., led the facility's construction. One enters at street-level into a narrow lobby that runs east to west. The first floor is dominated by a 50,000-square-foot exhibit room, named the Idlughet (Eklutna) Exhibit Hall; it is the largest such space dedicated to exhibitions and shows in the state. The second floor is connected by centrally located escalators and includes a 25,000-square-foot ballroom and several smaller conference rooms. There are gathering locations on the second floor along an open corridor that looks out over the facility’s lobby and entrance below.
The ballroom has served a number of functions, including conferences, trade shows, corporate events, and high school dances. Generally, the walls and convention center space are unadorned, allowing the event planners to decorate the interior as needed. The University of Alaska Anchorage has also used the ballroom for its homecoming celebrations. The center alternates with Fairbanks to host the Alaska Federation of Natives Convention, one of the largest gatherings of Indigenous people in North America.
The Dena’ina Center is built to maximize natural light and opens to downtown Anchorage through large glass windows. These windows may shift to ensure the maximum amount of light. The walls also increase this natural light by refracting the light off of stainless-steel chains that hang around the building. The attenuated triple-height atrium entrance space that fronts 7th Avenue allows folks on the escalators to see the city through the exterior glass facade; those passing by at street level may look in at the circulation. The building received two significant awards upon completion: the 2010 AIA Alaska Chapter Merit Award and the 2010 Design Build Institute of America Design Build Merit Award. The Dena’ina Civic and Convention Center has taken on much of the role formerly played by the Egan Center. Along with the Performing Arts Center, the Dena'ina Civic and Convention Center is a key cultural institution in downtown Anchorage. The center is named in honor of Anchorage’s Indigenous people, the Dena’ina. It is without doubt the highest profile building in Southcentral Alaska to bear an Indigenous name.
References
Richard Richtmyer, "City center could honor Athabascans - TRIBUTE: Dena'ina names are proposed for use at new facility." Anchorage Daily News, June 27, 2006, A1.
Mike Dunham, "Downtown's new angles - Construction may boost arts and ambiance, but parking could be a headache," Anchorage Daily News, November 4, 2007, D1.
"Dena'ina Center Rising on Seventh Avenue, Anchorage Daily News, December 2, 2006, E1.














