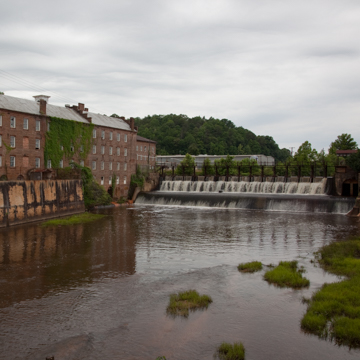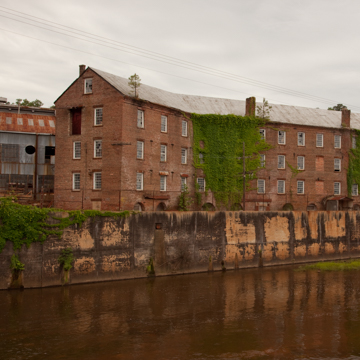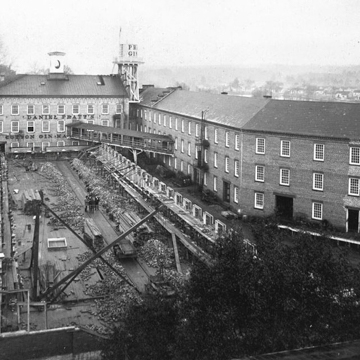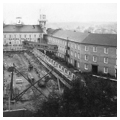You are here
Pratt Factory Complex
History remembers “Alabama Fever” for the rush to settle promising agricultural lands that brought the cotton empire to the west from Georgia and south from Tennessee. Along with eager planters and their bondsmen, however, came equally eager and perhaps more ingenious entrepreneurs who exploited the riches of the cotton empire in other ways. Arguably foremost among these was Daniel Pratt (1799–1873). Trained as a builder in his native New Hampshire, Pratt headed south to Savannah in 1819. After a brief stint there, he moved inland where he tapped the market for fine houses around Milledgeville, the new state capital of Georgia. Soon he was also engaged in cotton gin manufacturing in nearby Clinton. Ultimately, however, he aimed his remarkable talent for construction in a different direction: geographically toward the west and the expanding cotton lands of middle Alabama, and professionally toward industrial building and manufacturing well beyond the production of cotton gins. The impressive result survives today in his namesake community of Prattville and in the remaining structures of the large and picturesque Pratt Factory Complex, which lie along the Autauga Creek, the magnet both for Pratt’s ambition as a manufacturer and his talent as a builder.
Pratt’s projects as a builder extended across the creek to found and populate the town, supplying his workers and supervisors, himself, and his family with amenities of a real town—mill houses, a church, a community hall, and a large store to anchor the business district that soon developed. This was paternalistic, of course, but modeled on the New England mill villages Pratt had left behind and not on the plantations that surrounded him in Alabama. Still, Pratt provided for himself and his family the “big house.” He set it apart, on the other side of the mill buildings along the creek, the side away from the town, raised above it, with manicured lawns without and, in time, an art gallery within.
The dramatic assemblage of tall red brick factory buildings rising across the creek from Prattville town are celebrated as the key part of Pratt’s legacy and fortune. In a broader sense, they are emblematic of more general movements in Alabama and elsewhere, even if they stand out among others for their scale, their early development, their durability, and picturesque presence. Haltingly, where cotton and water power were to be found in Alabama, mills were developed, towns founded, population collected, and cotton cloth manufacturing begun. Madison County’s Bell Factory (established around 1818 and powered by the Flint River, a tributary of the Tennessee) was the state’s first cotton mill. The 1844 Tallassee Falls Manufacturing Company (powered by the Tallapoosa River) was contemporaneous with Pratt’s gin factory. These and a dozen or so other cotton factories were Alabama’s manufacturing pioneers before 1860.
The reputation of the antebellum South as an entrenched agrarian culture overlooks the nascent but growing appetite among some southerners, including transplanted ones such as New Englander Pratt, for a degree of industrial independence; witness the sprouting of textile mills especially along the fall line from Virginia to Alabama. The Civil War had made clear to New South proponents such as Henry Grady of the Atlanta Constitution and Richard Edmonds of the Manufacturers’ Record that this impulse needed to be cultivated and built upon. At war’s end, Pratt was willing and ready to do so, building steadily, until his death in 1873, on what he had already accomplished and what Merrill Pratt, the nephew he adopted as his son, would continue to develop.
Remembering Pratt as a developer and producer of the cotton gins that became the world standard for the machine is to slight other accomplishments that developed in these buildings and in some others that he created: for example, the two large and handsome textile mills that he added to the complex between 1850 and 1872 (sadly, these were destroyed by a fire allegedly set by careless prowlers in September 2002). Other Pratt manufacturing efforts—a sash and blind factory, sawmill, gristmill, and iron foundry—had once occupied some of the early buildings gradually overtaken by the gin works as that business came to be central to Pratt’s empire.
Of the buildings still standing, Pratt had built the earliest in 1848 after moving his operations from nearby McNeil’s Mill to this 1,800-acre site to take advantage of the strong flow of the Autauga Creek. In this building Pratt’s sash and blind works operated, perhaps a transition from his earlier years as a builder in Georgia. But it was also where the gin manufactory was begun, a program that soon expanded to the 1852 building that adjoins it. Together, rising from the creek side with a dam fitted to transmit power to them, they compose a scene that Pratt could have constructed from his memories of typical New England mill towns.
The 1848 and 1852 buildings show four stories on the creek (east) side and three on the west side. Many of their characteristics were dictated by the nature of the power source and the state of technology for transmitting it in the mid-nineteenth century, before steam power and electricity were common in factory buildings. Shafts into the buildings driven by the fall of water from the Autauga Creek and belts from the main shafts to the machines provided power for their operation. Thus a narrow multistory building was advantageous for the distribution of power—unlike the sprawling, often single-story, modern factory designs. Tall, narrow windows admitted the only light; fireplaces provided the only heat and made fire possibility a real danger. In contrast to modern factory design, which responds to a large workforce and machine technology, the Pratt factory operated with a comparatively small workforce, a high proportion of hand work, and relatively small machines. Further, as Pratt himself pointed out, the location that became Prattville combined convenient access and water transportation to the market that needed his products, raw materials in cotton and the wood required for the earlier wooden gin frames, and the absence of distractions of urban life for the small workforce that he employed.
A striking feature of the 1852 building is the angle it assumes in its southward course. In the end of this building on the second floor, it is believed, was Pratt’s office. Remains of plastered walls, baseboards, and window sills are still present in evidence for the assumption. Less certain is one explanation for the angling of the building—that from this vantage Pratt could survey and thus supervise every part of his empire, the buildings on the west side of the creek, those across the creek, and even down the main street of his town, Prattville. The other assumptions for explaining the angle seem less persuasive. No known technical function or operation within the plant would require the angled interior space, nor was the building following the course of the Autauga Creek, as some have proposed.
Along with the angled 1852 building, the visitor’s eye is drawn to the cupola atop the next oldest building, added in 1854. That it doubled in size the standing earlier buildings is sufficient indication that the sweep of Pratt’s business and the size of the town was growing along with it. The cupola was not, as one might think, a ventilation device, but rather enclosed signaling devices, first a bell, later a whistle, to advise factory workers when shifts began and ended. This addendum to the factory is one of the few places to find architectural embellishment, although the brick of these buildings was laid to provide a more detailed cornice.
In 1898, a fourth building was joined to the three earlier ones that Pratt himself designed. Pratt died in 1873, after which the company had evolved from the Daniel Pratt Gin Company into the Continental Gin Company, although their product was still designated as “The Pratt Gin.” A partnership of Montgomery architects, Frank Lockwood and Benjamin B. Smith, was engaged to produce the designs. The result was factory architecture in a new mode to stand beside the traditional New Englandish appearance of the earlier buildings. The design responded to newer production techniques and more modern power sources as well as more easily available materials: cut stone, pressed brick, terra-cotta decorations, steel sash windows, and structural steel interior members.
The historic core of the Pratt complex, the buildings constructed in 1848, 1852, and 1854, continued in use through most of the twentieth century, but increasingly for storage. By the 1960s actual manufacturing had been moved to a new, single-floor facility on the site. Meanwhile, the oldest buildings themselves were enveloped on three sides by nondescript metal-roofed additions as the company passed into the hands of the Continental Eagle Corporation. At the end of 2010, the production of cotton gins ceased at the Prattville plant. Four years later, in 2014, the property was bought at auction by the Historic Prattville Redevelopment Authority for the purpose of adaptive rehabilitation. The LEDIC Realty Company of Memphis is currently developing plans for the conversion of the Pratt buildings into residential units.
References
“Daniel Pratt Cotton Gin Company Factory Complex,” Autauga County, Alabama. Historic American Engineering Record, 1997. Prints and Photographs Division, Library of Congress (HAER No. AL-5).
Pratt, Merrill E. Daniel Pratt: Alabama’s First Industrialist. Birmingham, AL: Birmingham Publishing Company, 1949.
Smith, Algernon L., and James F. Sulzby, Jr. Continental Gin Company and Its Fifty-Two Years of Service. Birmingham, AL: Birmingham Publishing Company, 1952.
Writing Credits
If SAH Archipedia has been useful to you, please consider supporting it.
SAH Archipedia tells the story of the United States through its buildings, landscapes, and cities. This freely available resource empowers the public with authoritative knowledge that deepens their understanding and appreciation of the built environment. But the Society of Architectural Historians, which created SAH Archipedia with University of Virginia Press, needs your support to maintain the high-caliber research, writing, photography, cartography, editing, design, and programming that make SAH Archipedia a trusted online resource available to all who value the history of place, heritage tourism, and learning.






