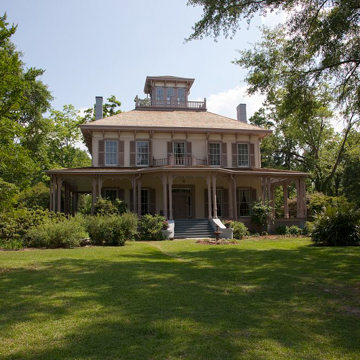You are here
Fendall Hall
During the last decade before the Civil War, the Italianate style rapidly overtook a lingering neoclassicism as the dominant high fashion in Alabama architecture. It would reign through the 1860s and 1870s, giving way only in the 1880s to the irresistible pull of late Victorian eclecticism. Eufaula, a flourishing cotton-shipping point on the Chattahoochee River in the mid-nineteenth century, today boasts the state’s best collection of Italianate domestic architecture, of which Fendall Hall is an outstanding example.
Fendall Hall is the oldest of a trio of surviving Eufaula residences, along with Kendall Manor (Homewood) and Dean Hall, that owe their general design schema to “A Southern Mansion” published in Samuel Sloan’s widely influential The Model Architect (1852). Promoting his conceptual design as tailored to the South’s warm climate, Sloan said it was “of Italian origin,” though with a disclaimer that the design could not “properly be classed in any distinct style.” Certainly, expansive verandas introduce an unmistakable American accent, but Fendall Hall and its companion houses depart even further from the Italian archetype in that it is built of southern yellow pine rather than Sloan’s recommended masonry covered with stucco. Originally, the grounds, which included ornamental plantings, covered most of a block in what is still a quiet residential neighborhood just west of the center of town.
Fendall Hall’s broad-eaved “Tuscan roof” (Sloan’s term) slopes upward to a glazed belvedere encircled by a balustraded walkway and shields second-floor windows against sun and heavy rains. The house and its wide surrounding porch, with latticework beneath, are raised six feet above ground on sturdy masonry piers. This practical arrangement maximizes air circulation and mitigates deterioration of the wooden structural members in southern Alabama’s warm, damp climate. The large scale of the house is visually belied by the size of its main doorway and flanking floor-length windows—each over ten feet in height. Yet exterior ornamentation is spare in comparison with many residences of the period, limited to bracketed eaves, which are a signature of the Americanized Italianate style, and a light applique scroll-cut ornament linking each pair of slender, chamfered veranda supports.
A tessellated floor of black and white marble paves the broad hallway that extends through the house to a rear cross-hall and, beyond it, to what was once a solarium, later converted into a kitchen. The first kitchen stood completely separate from the main structure, linked to the house by a covered walkway.
As a residence designed for warm weather, ceilings both upstairs and down are fourteen feet high. Ventilation throughout the mansion was further facilitated by a large grilled vent in the ceiling of the upstairs hallway, which drew hot air upward through a contained attic space and then out the open windows of the rooftop belvedere.
Double parlors on the west side of the main hall are connected by enormous sliding doors of frosted glass. But the highlight of the interior is a remarkably preserved ornamental paint scheme covering the walls and ceilings of both the entrance hall and adjoining parlors. One of several local projects attributed to the same hand, the scheme dates from 1884 and was executed by D.F. Liefrank, an obscure itinerant artist. In addition to conventional stenciled motifs such as classical swags and urns, Liefrank produced freehand renditions of floral bouquets (he reputedly selected his models on early morning walks) and, for one panel, even copied an illustration from In Fairyland, an 1875 children’s book by Irish poet William Allingham.
A general 1880s refurbishing, which included the ornamental paint scheme, followed passage of the mansion’s ownership from Edward and Anna Beall Young to their eldest daughter and her husband, Mr. and Mrs. Stouten Hubert Dent. Born in New York City, Edward Young and his Maryland-born wife had settled in Eufaula during the late 1830s. As a cotton broker (the middle man between local producers and northeastern mill owners), Young had amassed a sufficient fortune two decades later to engage local builder George W. Whipple, himself a native Rhode Islander, to build a residence commensurate with his position as a merchant and community leader. Whether Whipple actually furnished the design is unknown.
Named Fendall Hall in the 1940s, the house remained in the possession of Young and Dent descendants until 1973, when the Alabama Historical Commission acquired it. Today, the Eufaula Heritage Association maintains Fendall Hall as a house museum through a cooperative agreement with the Historical Commission.
References
Crook, Charles M. Fendall Hall: A True Story of Good Times and Bad Times on the Chattahoochee River. Privately published, 2004.
Address
Writing Credits
If SAH Archipedia has been useful to you, please consider supporting it.
SAH Archipedia tells the story of the United States through its buildings, landscapes, and cities. This freely available resource empowers the public with authoritative knowledge that deepens their understanding and appreciation of the built environment. But the Society of Architectural Historians, which created SAH Archipedia with University of Virginia Press, needs your support to maintain the high-caliber research, writing, photography, cartography, editing, design, and programming that make SAH Archipedia a trusted online resource available to all who value the history of place, heritage tourism, and learning.














