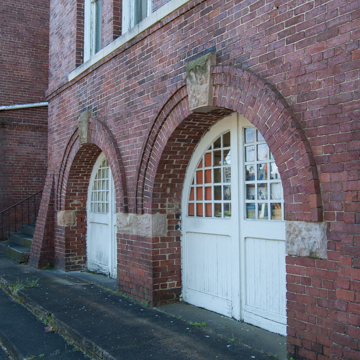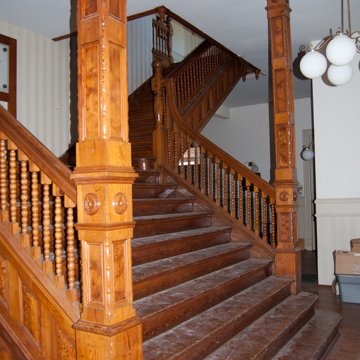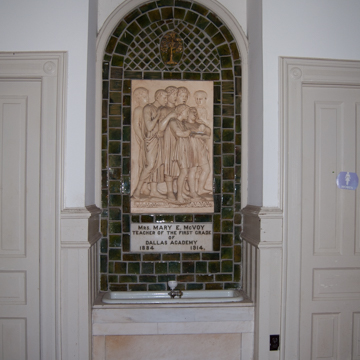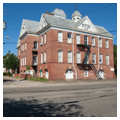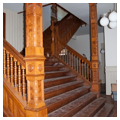You are here
Old Dallas Academy
The Old Dallas Academy embodies Alabama’s belated public school movement, which surged in urban areas in the 1880s and 1890s. Of the state’s handful of remaining pre-1900 public school buildings, it is probably the most intact both inside and out, despite its current neglect and a 2017 fire.
As early as the 1830s, civic leaders—mostly northern-born—in the flourishing port city of Mobile established the Barton Academy, a publicly supported free school. It was not until 1854, however, that Alabama legislators passed an act to establish free public schools across the state. This effort waned as most towns failed to provide requisite support, even as a booming cotton economy brought unprecedented prosperity during the same decade. It was only after 1880, nudged forward by a nationwide trend toward free public education that revealed Alabama’s poor showing even among most other southern states, did the drive for public schools really gain momentum.
Selma had cautiously embraced the public school idea earlier than most Alabama cities, when, in 1868, the already established Dallas Male and Female Academy began to offer tuition-free education for children living within the city limits, with support provided by the Massachusetts-based Peabody Education Fund. (These funds were initially restricted to existing schools in the most destitute parts of the war-ravaged South.) When fire ravaged the academy’s building in 1887—fortuitously, the same year that the state legislature made blanket provision for local educational districts to levy school taxes—the City of Selma laid plans for the present structure.
Selected to design the building were B.G. Chisholm and Lonsdale Green, a newly established architectural partnership in the new industrial boomtown of Anniston, 130 miles away in northeastern Alabama. South Carolinian Chisholm was an 1884 graduate of Union College in Schenectady, New York, who had headed west to Colorado and then Galveston before ending up in Alabama. His partner, Green, had been educated at MIT and would eventually gain prominence in Chicago architectural circles. Their brief business relationship in Alabama ended with Chisholm’s sudden death in 1890, at age twenty-eight. An engraving of the firm’s design for Dallas Academy was pictured later that same year, without comment, in the American Architect and Building News.
Cutting edge for its time and place, Chisholm and Green’s scheme mirrors the influence of the “London School Board Style,” developed during the 1870s by a handful of British architects designing public schools for the city of London. Widely publicized on both sides of the Atlantic, these designs stressed function and practicality beneath the historicist garb of the Queen Anne style, then reaching its zenith in Britain. The London schools were typically tall and of brick construction, planned for constricted urban lots, with high-gabled silhouettes. A distinctive feature of their design was a basement-level covered play area for rainy days, with glazed sliding doors that could be opened to the outside during good weather.
Although lacking the curvilinear Jacobean gables, tall chimney stacks, and decorative terra-cotta panels of its more costly and sophisticated London or New England counterparts, the Old Dallas Academy’s nod to the Queen Anne fashion is evident in its steep, protruding gables and in the trim around the gable vents— abbreviated English Renaissance references characteristic of the style. Gable faces themselves, however, are economically sheathed with American pressed metal shingles instead of the hung tile used in Britain. Squarely astride the roof, silhouetted against the sky and overtopping all, sits a squat belfry capped by a bellcast roof. Straddling subordinate ridges to either side are smaller, weathervane-topped turrets that function as attic ventilators. But the building’s most direct acknowledgement of London prototypes is the original ground-level play area (now sealed) located behind a series of sturdy glazed archways. These cut through massive, sloping foundation walls that carry the two floors above.
Reflecting late Victorian concerns for abundant natural light and fresh air, the basic ground plan of the school is that of a double “H,” which assures a maximum of cross-ventilation for each high-ceilinged classroom space. Altogether, in fact, a hundred windows illuminate the interior. On the north-facing facade, twin staircases rise unobtrusively to a pair of deeply recessed entries sandwiched between the central block of the building and the two end pavilions. These open into a lateral hallway around which classrooms and administrative offices are grouped. A handsomely balustraded branched stair rises to the upper floor, which essentially repeats the layout of the floor below. At the end of a short sidehall near the foot of the stair, a bas relief sculpture and marble drinking fountain memorializes a first grade teacher, Mary E. McVoy, who died in 1914.
In Alabama’s racially segregated educational environment, Dallas Academy at first housed all of Selma’s white school-age population. (Northern philanthropy, primarily through the churches, coupled with token municipal support, maintained separate facilities for African Americans, augmented by the first African American public school opened in 1894.) With the opening of Selma High School in 1913, Dallas Academy became exclusively an elementary school, remaining so until it closed in 1963—a casualty of the struggle surrounding public school integration. Its original name was then assumed by a private school that succeeded it.
In 1978, the former Dallas Academy building was listed on the National Register of Historic Places as part of the Old Town Historic District. That same year, the City of Selma renovated it for multiple civic uses with the assistance of a community development grant from the U.S. Department of Housing and Urban Development. The Montgomery firm of Tiller, Butner, Rosa Architects oversaw the project. Since the 1990s, however, as Selma has progressively slipped into the socioeconomic decline afflicting many other small cities across America, the old Dallas Academy building has not fared well. Only a municipally supported ceramics arts program occupied the basement of the building when a fire of suspicious origin in October 2017 damaged its northwestern corner. Today the school stands empty, facing an uncertain future in an economically troubled community. Its preservation assumes greater urgency in a state that has already leveled most of the best of its late-nineteenth-century civic architecture.
References
City of Selma Board of Education. Reflections and Progressions: Selma City Schools, 1838-1988. Selma: privately published, 1988.
Girard, Mark. Sweetness and Light: The Queen Anne Movement, 1860-1900. New Haven: Yale University Press, 1977.
Weeks Stephen B. History of Public School Education in Alabama(U.S. Bureau of Education Bulletin No. 12). Washington: Government Printing Office, 1915.
Writing Credits
If SAH Archipedia has been useful to you, please consider supporting it.
SAH Archipedia tells the story of the United States through its buildings, landscapes, and cities. This freely available resource empowers the public with authoritative knowledge that deepens their understanding and appreciation of the built environment. But the Society of Architectural Historians, which created SAH Archipedia with University of Virginia Press, needs your support to maintain the high-caliber research, writing, photography, cartography, editing, design, and programming that make SAH Archipedia a trusted online resource available to all who value the history of place, heritage tourism, and learning.















