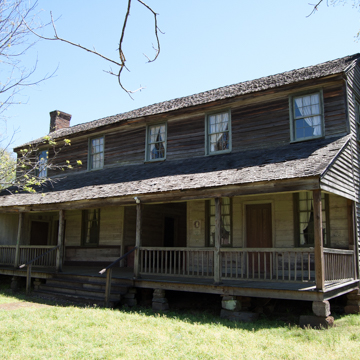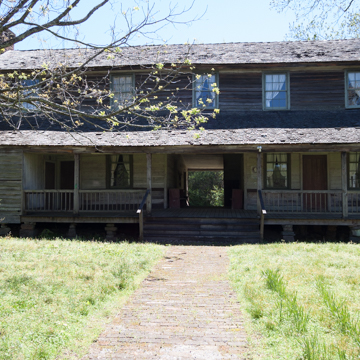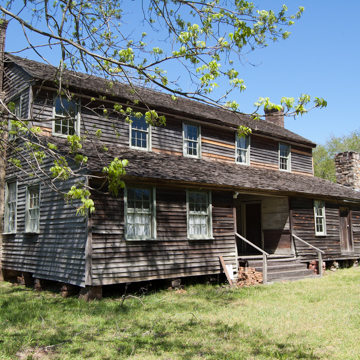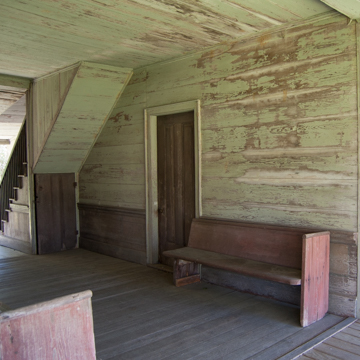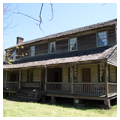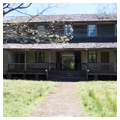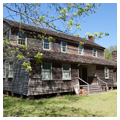One of the few early nineteenth-century structures existing anywhere in the greater Birmingham area, the Sadler House ranks among Alabama’s dozen or so premier examples of an extended I-house. More colorful, if less precise, is the term “plantation plain,” which is sometimes used to describe this type of dwelling.
The I-house, with a basic core two stories tall but only one room deep, was a ubiquitous dwelling type in nineteenth-century America. A distinctly southern and predominantly rural variation is the extended version, so called because of its one-story shed extensions (or “lean-tos”) fore and aft. The forward extension usually takes the form of a porch or gallery, sometimes pinioned at one or both ends by a small shed room. The corresponding rear extension may be completely enclosed or, as was once the case at the Sadler House, incorporate a room at one end with a back porch at the other. Later, the south end of the rear shed extension was also enclosed to create a primitive indoor kitchen that supplanted an earlier, separate cook house.
John Loveless, a settler newly arrived from South Carolina, is said to have erected a log cabin on “an old Indian field” around 1817. It is not clear if the hewn-log cabin incorporated into the present house is Loveless’s first dwelling or dates from sometime later. The house as it presently stands owes its appearance to Isaac Wellington Sadler (1813–1887). Sadler, too, was a Carolinian, born in western North Carolina’s Lincoln County, who as a youth came with his family to Alabama during the first full tide of settlement.
The evolution of a log-house nucleus into large, substantial residence that concealed its rustic origins under weatherboarding was not unusual as Alabama emerged from frontier conditions into a settled society. Indeed, the Sadler House is a prime example of this metamorphosis. Buttressed at either end by massive brick chimneys, the house is bisected at the first-floor level by a dogtrot or open breezeway. From the rear of the dogtrot, an enclosed stair rises steeply to the second floor. It is an inconvenient arrangement by twenty-first-century standards but reflects the practical, indoor-outdoor daily life lived—even by the relatively affluent—in the antebellum Deep South. Here, the dogtrot, an effective cooling device during sultry summer months, is supplemented by a long front gallery. Emphasizing the role of both the gallery and dogtrot as a sort of outdoor living space through much of the year, the flush-board walls have both baseboards and molded chair rails that repeat the simple woodwork found inside.
On the eve of the Civil War, the Sadler House was the seat of a 2,800-acre plantation worked by forty-three slaves. The property remained in the hands of Isaac Sadler’s descendants until the 1970s, when the house and a small parcel of the original farm, were donated to the West Jefferson Historical Society for restoration as a museum. At that time, the adjacent land along Eastern Valley Road still remained largely open and rural in character. Since then, town houses crowding in on all sides from expanding suburbs have compromised the historical setting of the Sadler House.
Alabama’s surviving extended I-houses represent an important and distinctive slice of the state’s vernacular architectural tradition. Comparable to the Sadler House (though larger and more finished) is the privately owned Moss Hill in Wilcox County which, together with neighboring Dallas County, has the largest concentration of extended I-houses found in the state.
References
Gamble, Robert. Historic Architecture in Alabama. Tuscaloosa: The University of Alabama Press, 1990.














