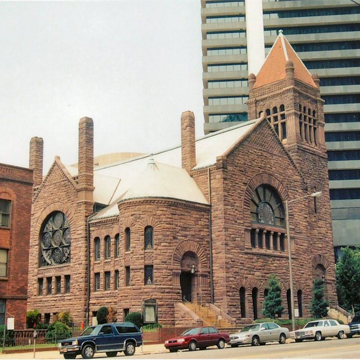You are here
First United Methodist Church
This is Birmingham’s finest standing Richardsonian Romanesque structure and surely one of the notable examples of the style remaining in the Southeast. Its size and sophistication mark the rapid maturity of the pioneer church that built it, riding the crest of the city’s first iron-making and real estate boom of the late 1880s, just two decades after Birmingham’s founding.
The building’s clear formal expression, enhanced by its quarry-faced brownstone surface and curved wall and arches, suggests enclosed volume as well as massiveness. Deep-set arches repeated in different sizes emphasize heft while adding rhythm. Truncated columns support deep voussoirs on the major arches. Patterned surfaces set into the main gable and entry arches add subtle vitality to the composition. A tall, square bell tower is capped by a pyramidal roof; below this roof, an open grid rises to narrow arches with clustered colonnettes at the corners. The tower firmly anchors the street corner and was a prominent feature in the late-nineteenth-century skyline. Completed by local construction firm Gilreath-Decker, the quality of the craftsmanship is exceptional for such a young city.
The geometry of the exterior is amplified on the interior. The sanctuary is a large auditorium with semicircular seating and two large rose windows that emphasize the dynamic play of circles within a square space. Curving pews face the pulpit and, below it, the communion table or altar. Facing the congregation, behind the pulpit, are chairs for the leaders of the service. Above the pulpit and chairs, the choir sits framed within a large arched opening, against a backdrop of organ pipes, signifying the importance of music to the worship service.
The church’s interior exemplifies the Akron plan that Protestant denominations, including Baptist, Methodist, Presbyterian, and Congregationalist, favored in this period. This plan groups Sunday school and meeting rooms around the main worship area, which are linked by retractable doors, thus forming flexible, interpenetrating spaces that could accommodate a variety of needs. George W. Kramer (1847–1938), design partner of Weary and Kramer, architects of the First United Methodist Church and proponents of the Akron plan, included the church in his 1897 book, The What, Why, and How of Church Building.
The congregation organized as the First Methodist Episcopal Church, South in 1872, two months after the city of Birmingham was incorporated. This is the third house of worship they built, replacing an earlier frame and then brick structure. Though now in the midst of the downtown business district, the church originally stood in the heart of the city’s first residential neighborhood. Over time, the city’s commercial core expanded, and streetcars and later automobiles allowed residents to move farther away from the city center. Through the years the church has adapted to growing and changing needs, with building additions and renovations. Today, members of the congregation drive from all over the Birmingham metro area, as is true of the city’s other thriving downtown churches, to attend services at First Methodist.
References
Bowsher, Alice M., and Ellen Mertins, “First United Methodist Church,” Jefferson County, Alabama. National Register of Historic Places Inventory-Nomination Form, 1982. National Park Service, U.S. Department of the Interior, Washington, D.C.
Schnorrenberg, John M . Aspiration: Birmingham’s Historic Houses of Worship.Birmingham, AL: Birmingham Historical Society, 2000.
Writing Credits
If SAH Archipedia has been useful to you, please consider supporting it.
SAH Archipedia tells the story of the United States through its buildings, landscapes, and cities. This freely available resource empowers the public with authoritative knowledge that deepens their understanding and appreciation of the built environment. But the Society of Architectural Historians, which created SAH Archipedia with University of Virginia Press, needs your support to maintain the high-caliber research, writing, photography, cartography, editing, design, and programming that make SAH Archipedia a trusted online resource available to all who value the history of place, heritage tourism, and learning.










