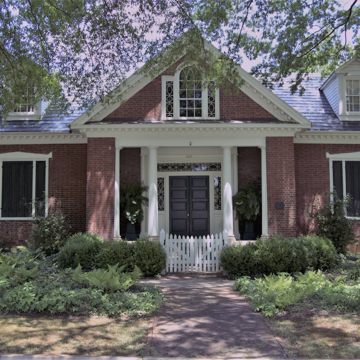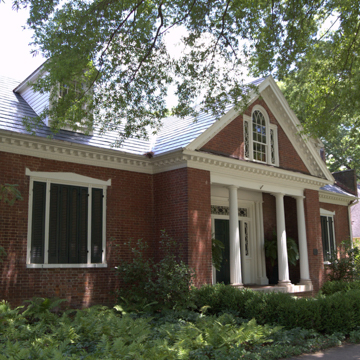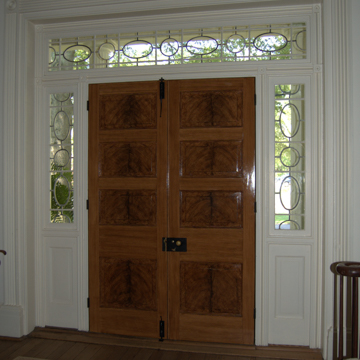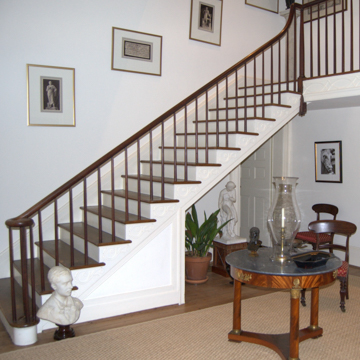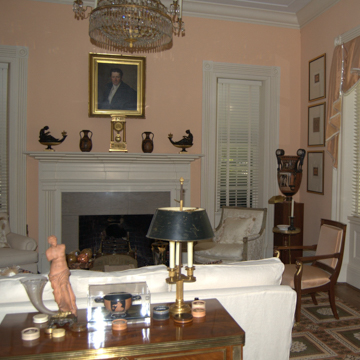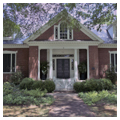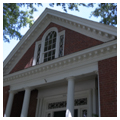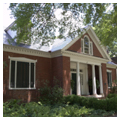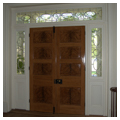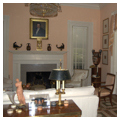You are here
Wakefield
Thriving on river trade and cotton during the 1820s and 1830s, the Tennessee Valley town of Florence produced a handful of residences of surprising architectural sophistication for a region just emerging from the frontier. Wakefield is one of these, and shows with unusual clarity the pervasive influence of the East Coast on early Alabama architecture, cleverly adapted to local needs and tastes. It employs an Anglo-Palladian architectural vocabulary that reinterprets the traditional one-and-a-half-story dwelling type of the Southeast in a manner at once innovative and appealing.
Stepped parapets bookend a brick facade laid in Flemish bond and linked conceptually to the work of Philadelphia architect John Haviland. Given that James Sample, the Irish-born merchant for whom Wakefield was built, came to Florence from Philadelphia, it is not inconceivable that he could have conferred with Haviland directly while planning his residence in faraway Alabama. If not, then Sample and his unidentified builder clearly consulted Haviland’s architectural manual, The Builder’s Assistant. Like Sample, Haviland was an émigré, having arrived from England in 1816. The publication of The Builder’s Assistant two years later established him in the top rank of his adopted city’s architects. Among the book’s featured designs is that for “The Residence of John Cudland Esqr.,” in the Philadelphia suburb of Roxborough. The elements of its facade are so close to Wakefield’s as to make a linkage all but certain.
Haviland’s design calls for a full two-story structure, its upper and lower floors horizontally defined and articulated by a broad belt course, but the first-floor elevation, minus its subordinate wings and with minor shifts in proportion, is essentially Wakefield’s: a three-part composition composed of a pedimented and partly recessed distyle in antis portico flanked by large tripartite windows, each surmounted by an elongated Grecian lintel. For the portico columns, Haviland’s published design employs Corinthianesque capitals; at Wakefield plain, molded caps top the fluted column shafts. The columns frame a tall, double-leaf door with geometrically designed sidelights echoed in the windows to either side. Inserted into the modillioned pediment above the portico is a large Palladian window, while a handsome modillioned cornice ties the entire composition together.
Inside, opposite the main doorway, the broad landing of a graceful stair bridges a lofty entrance hall as wide as it is deep. Inside, in trim and mantelpieces and elsewhere throughout the house, one finds further evidence of the influence of eastern builder-architects, including not only Haviland but Owen Biddle, also of Philadelphia, and the Bostonian Asher Benjamin, from whom Wakefield’s builder continued to draw inspiration. Such amalgamated influences are found in other Florence-area houses as well, most notably Mapleton (1824), whose Adamesque double drawing room has been described as the most elegant of its period surviving in the state, as well as Hickory Place (c. 1835), the Benjamin Karsner house (c. 1830), Sweetwater (c. 1835), Woodlawn (1830–1831), and the now-destroyed Alba Wood (c. 1835). Since Kentucky-born master carpenter Thomas Crow executed the woodwork for at least two of these structures, his involvement with Wakefield seems likely as well. Master mason Nathaniel Harrison Marks, active in the area at this period, may be responsible for the fine brickwork. Presumably the brick itself came from James Sample’s own brickyard.
The house acquired its current name—inspired by Oliver Goldsmith’s novel The Vicar of Wakefield—during the tenure of it second owner, the Reverend William Mitchell. An Irish Protestant cleric from County Monaghan, Mitchell immigrated to America in the early 1840s, and from 1851 to 1872 served as minister of Florence’s First Presbyterian Church.
Sunporch additions to the sides of the house during the early twentieth century respected Wakefield’s essential architectural character. The present dormer windows, though not the opening themselves, appear to date from that time, as does a broad shed dormer across the rear, added to enlarge the upstairs living space. After serving for many years as the studio and residence of a prominent local photographer, Wakefield was extensively refurbished for private residential use in the 1990s. It is one of several landmark houses clustered at the northern end of Court Street and dominated by the stately Ionic portico of the mansion now known as Rogers Hall (AL-01-077-0048-01).
References
Tennessee Valley Historical Society. Historic Muscle Shoals: A Guide to Places of Historical Interest.Sheffield, AL: Standard Print, 1962.
Writing Credits
If SAH Archipedia has been useful to you, please consider supporting it.
SAH Archipedia tells the story of the United States through its buildings, landscapes, and cities. This freely available resource empowers the public with authoritative knowledge that deepens their understanding and appreciation of the built environment. But the Society of Architectural Historians, which created SAH Archipedia with University of Virginia Press, needs your support to maintain the high-caliber research, writing, photography, cartography, editing, design, and programming that make SAH Archipedia a trusted online resource available to all who value the history of place, heritage tourism, and learning.














