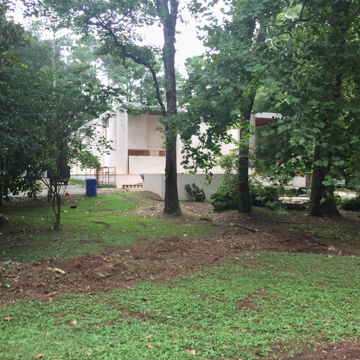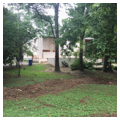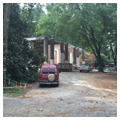Situated directly east of downtown Athens, the Wallace House was built for John and Frances (Garth) Wallace, natives of Limestone County. The residence is nestled in a housing development primarily populated with traditional brick ranches, shaded by tall magnolias and deciduous trees. Although the house is mostly hidden from view due to foliage, the age of landscaping suggests that the residence was originally far more visible from the street. The Wallace House is notable for its striking modernist interpretation of traditional Southern Greek Revival architecture. The architect, Paul Rudolph, served as chair of Yale’s School of Architecture from 1958 until departing for private practice in 1965. It was towards the end of his tenure at Yale that Rudolph designed this residence.
Similar to other modernist dwellings, the house sits on a pedestal, almost hovering above the landscapee. A daylight-level basement garage is accessed from the side of the house. Unlike traditional Greek Revival plans, the front entrance is significantly off center, and is on the far southernmost corner of the facade, reached by a curving staircase. The house is roughly rectangular in plan, with a large atrium dominating the center and a massive, full-length, two-story porch running almost 100 feet along the entire western most side of the structure, providing much needed shade during the hot summer months. Thirty-two colossal brick columns and piers surround the house. Eight pairs support the porch on the west side, while the remaining are attached directly to the residence walls. The brick exterior adds an element of texture to the building, which is juxtaposed against the stark white paint that covers the entire exterior and a significant portion of the interior. The white paint allows the building to have a more sculptural component, particularly from a distance, where the rectangular mass, cylindrical columns, and curving staircases create a complex play of shadow and light.
A monumental curving staircase connects the main floor courtyard to the second-floor living space. When the square footage of the atrium and the covered porch are combined, they almost equal the square footage of the house’s interior, highlighting the importance of the outdoor space, both covered and uncovered. The interior of the house is far more modest than the monumental exterior, and in keeping with architectural trends of the time, ornamental details are all but nonexistent. The asymmetrical circulation and spatial organization are modernist. The main floor has an entry foyer with an elliptical staircase accented by a small fountain, a living room, a long galley dining room that faces the open courtyard, a kitchen, and a family room complete with a built-in semicircular sofa. The second floor has four bedrooms, three bathrooms, and a small study. The rooms on both floors are located off long hallways that access the courtyard and porched exterior. Two of the bedrooms have circular balconies, cantilevered over the atrium. Many of the interior rooms, including bathrooms, have curved walls. The interior floors are tiled with Alabama Sylacauga marble.
Although the classically inspired, two-story-high columns are lacking extraneous ornaments, such as capitals, bases, or even cornices, the proportions and rhythm of the classical style still exist. The residence successfully balances the high drama of an antebellum southern veranda and its overscaled columns and staircase with the vernacular traditions of outdoor entertaining. The finished aesthetic is both hard edged and sculptural, with nods to the International Style and to Brutalism. Although the style of the building was avant-garde at the time of its construction, the predominate building material, brick, was a purposeful departure from the materials typically utilized in the modern movement. The reason for this is unknown; it could have been a nod to the traditional building material of the region, or Rudolph may have been worried about the ability to find local craftsmen skilled in working with the complex concrete forms that the design would have required.
The Wallace House was not Rudolph’s first commission in Athens. Just a few years prior, he had returned to Athens to design the Martin Residence (1957), located only a few hundred yards away, which showcases more traditional International Style elements. During his childhood, Rudolph lived all over the South, and resided in Athens during his high school years, where he became friends with Frances Garth (Wallace). Rudolph went on to study architecture at Alabama Polytechnic (Auburn University) and then continued his graduate work at Harvard, studying under Bauhaus founder Walter Gropius. After finishing his degree, Rudolph moved to Sarasota, Florida. He specifically selected Florida because he felt that modern architectural designs worked better in warm climates. Rudolph became a member of the “Sarasota School of Architecture,” a group that designed modernist houses that paid particular attention to the subtropical climate and terrain of the South. Rudolph’s understanding of architecture expanded between 1948 and 1950, when he received Harvard’s Wheelwright Traveling Scholarship, which enabled him to travel to England, France, Italy, Switzerland, and Belgium. By the 1950s his work transitioned from showcasing the more traditional interpretations of Miesian modernism to a more structural expression of architectural form, influenced by Corbusier. Rudolph’s experience with residential designs tailored to the subtropical south, his observations of classical architecture abroad, and his new focus on expressing architectural form, found the perfect project when the Wallaces contacted him and requested a contemporary design that would also pay homage to the traditional Greek Revival style associated with the South.
References
Gathany, Lou. “Cool Spaces- Greek Revival meets Mid-Century Modern in the Wallace Residence, Athens, Ala.” Alabama Living, August 12, 2015.
“Life Idea Houses 2: A Home in Classic Style.” Life Magazine58, no. 8 (February 26, 1965): 94-99.




