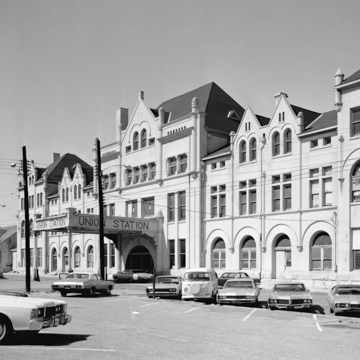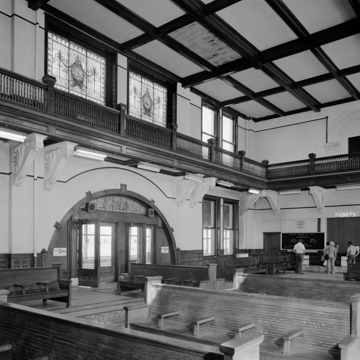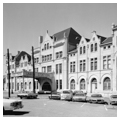You are here
Montgomery Visitors’ Center
Montgomery’s Union Station, together with the slightly later Gulf, Mobile and Ohio Station (1907) in Mobile and the now-demolished Terminal Station in Birmingham (1910), were Alabama’s most ambitious architectural monuments to the age of railroad passenger travel. After a fitful start during the late antebellum period (there was no rail connection from Montgomery to Atlanta until 1854, and none to other major cities for several years thereafter), railroads spread rapidly in the post–Civil War years. By 1897, six lines converged at Montgomery and there were nearly fifty trains daily. Both the city and the railroad companies were ready to replace the modest depot with something more impressive.
Chosen for architect of the proposed new station was a thirty-four-year old Kentuckian named Benjamin Bosworth Smith. The main north-south line of the Louisville and Nashville Railroad (L&N) ran through Montgomery, and it seems likely that Smith was selected because of previous ties with the company. He perhaps took his stylistic cue for the Montgomery depot from other stations along the L&N line: the smaller Birmingham depot, completed in 1887, and Nashville’s grand and much-touted Union Station, which was being planned just as the Montgomery project got underway. The three stations differed in scale, composition, and even materials, but all were built in the same heavy, Neo-Romanesque manner that had been introduced to America some years before by architect Henry Hobson Richardson.
Situated on a low bluff overlooking the municipal steamboat landing, where each year thousands of bales of cotton were off-loaded for transshipment by rail, the new Montgomery depot extended for over five hundred feet along the south bank of the Alabama River. Today, more than a century later, its physical character remains essentially unchanged though it no longer serves its original purpose. The station is actually an interrelated ensemble of four separate structures: the three-story main building; two detached, and quite dissimilar, flankers; and the train shed. The main building and flankers are faced with finely tooled pressed brick resting on a massive, subtly battered watertable fashioned of large, quarry-faced blocks of limestone. Originally, passenger services and offices were concentrated in the central building while the two adjacent buildings housed, respectively, the baggage room and mail and freight express. Designed as a five-part composition, the main station building consists of a steep-roofed central pavilion with two more pavilions at each end—all tied together by a pair of lower, intervening units. Rhythmic tiers of windows, accented by rounded dripmolds and horizontal bands of stone, animate the facade; some are arched, some square-headed, and some transomed with Victorian-era art glass. At the third-floor level above the main entry, a band of ribbon windows is defined by stone mullions treated as squat Romanesque columns. At cornice level, gabled wall dormers break a sharply-angled roofline.
The fourth structure in the complex, the 600-foot-long train shed, lies directly behind and parallel to the station and its flankers, only a few steps away from the passenger waiting rooms. Believed to have been designed by Richard Montfort, chief engineer for the L&N, the iron-and-glass structure covered four sets of tracks. A vented clerestory running the length of its gable roof emitted the smoke from coal-burning locomotives until these were gradually replaced by diesel-powered engines. Colored glass at either end, reinstalled when the shed was restored in the early 1980s, casts a gloomy light into a cavernous interior that now shelters a carpark.
When Union Station opened in 1898, arriving and departing vehicular traffic stopped beneath the cast-iron porte-cochere, which shelters a main entry set into a wide, low Syrian arch. Inside, the lofty main waiting room is paved with geometrically patterned encaustic tile, while above, a balustraded mezzanine connecting to second-floor offices looks down from beneath a coffered ceiling. Once located at the east end of the building was that standard fixture of the racially segregated South, the so-called “colored” waiting room, which existed until the 1960s.
As train travel increasingly gave way to the airplane and the automobile, Union Station ultimately closed in 1979. In 1982, the unoccupied complex was purchased and adaptively restored as corporate headquarters by local developer Jim Wilson. Seventeen years later, the City of Montgomery acquired Union Station with plans of its own for mixed usage of the structure. Today the complex houses the municipal visitors’ center, a number of professional offices, a bank, and a restaurant. As part of the city’s riverside redevelopment area, it is also the locus for many citywide events.
References
Gamble, Robert. Historic Alabama Architecture: A Guide to Styles and Types. Tuscaloosa: University of Alabama Press, 2001.
Montgomery Museum of Fine Arts. Spaces and Places: Views of Montgomery’s Built Environment. Montgomery: Walker Printing Company, 1978.
“Montgomery Union Station Trainshed,” Montgomery, Alabama. Historic American Engineering Record, 1974. Prints and Photographs Division, Library of Congress (HAER ALA,51-MONG,23A-).
Writing Credits
If SAH Archipedia has been useful to you, please consider supporting it.
SAH Archipedia tells the story of the United States through its buildings, landscapes, and cities. This freely available resource empowers the public with authoritative knowledge that deepens their understanding and appreciation of the built environment. But the Society of Architectural Historians, which created SAH Archipedia with University of Virginia Press, needs your support to maintain the high-caliber research, writing, photography, cartography, editing, design, and programming that make SAH Archipedia a trusted online resource available to all who value the history of place, heritage tourism, and learning.



















