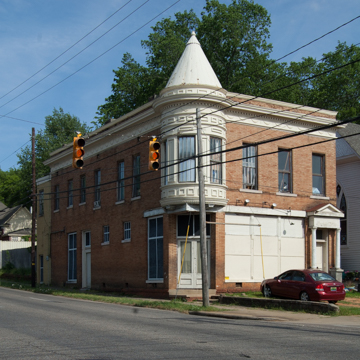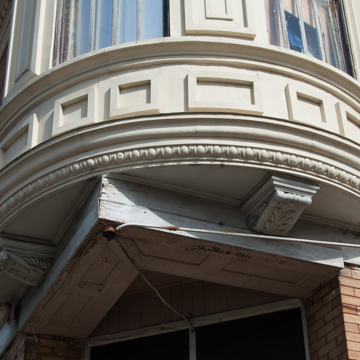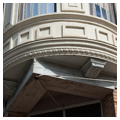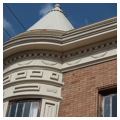An instructive example of the type of late-nineteenth and early-twentieth-century “main street” architecture once seen in towns and cities across Alabama, the Tulane Building also suggests the material success achieved by a small black business and professional class despite the strictures of a rigidly segregated Jim Crow society. Its builder, Victor Tulane, came to Montgomery around 1890 as a near-penniless African American youth from neighboring Elmore County. Over the next few years, his business acumen earned him the respect of both the black and white business communities and set him in the road to success. He married Willie Lee Allen, the daughter of a local cabinetmaker. And through a career that spanned four decades, until his death in 1931, he was variously involved in the drygoods and grocery business, a drugstore, and even banking—all within Montgomery’s large African American community. He was also active in church and civic affairs, and eventually was invited to serve on the board of the Tuskegee Institute. Unwilling to breach the color line, the local Chamber of Commerce nevertheless made Tulane an “honorary” lifetime member.
In 1905, he constructed the Tulane Building to house his grocery store, with spacious quarters upstairs for him and his family. The building occupied a prominent street corner in the middle of Centennial Hill, an African American neighborhood of residences, businesses, and houses of worship that had sprung up near the Normal School for Colored Students (now Alabama State University), established in 1887 on the southern outskirts of Montgomery. The Tulane Building was and remains a striking brick edifice in a streetscape of modest, mostly frame, buildings some four blocks from the state capitol.
Whether Tulane engaged an architect for his building or, as was often the case, simply collaborated with a contractor in its design and construction, is unrecorded. Tightly laid buff-colored brick faces the street fronts while touches of style—the stock sheet-metal ornamentation then being produced full-throttle by manufacturers especially in the Midwest—are freely applied after a manner that architectural historian Alan Gowans has described as “Picturesque” commercial.
At sidewalk level, the corner entry into what was Tulane’s grocery store is flanked by mullioned display windows (now infilled) while, cantilevered out over the doorway, a turret-like bay window topped by a “witch’s hat” offered a sunny nook from which the Tulane family could view the street activity below. A transomed side door, capped by a pediment and framed by a pair of slender Tuscan colonettes, accessed a long stair that climbed to the domestic quarters above.
Visually, the building is tied together at the roofline by a denticulated metal cornice that embraces the two street elevations and wraps around the corner turret. Neoclassical swags enrich the wide frieze beneath, while the metal sheathing is carried down and around the bulging turret in simulated raised panels and moldings suggesting Eastlake and the Queen Anne mode. Above the cornice line, a low brick parapet conceals a flat roof that slopes gently toward a narrow courtyard at the rear. Oddly, the narrow facade of the building, facing west toward Ripley Street rather than the busier High Street, is set back some twenty feet from the sidewalk to form a small forecourt originally enclosed by a low concrete coping. Presumably, this is a concession to the building’s dual function in the beginning as both a business and a comfortable middle-class residence.
Tulane continued his trajectory of success, and in October 1908, the Colored Alabamian noted that he and his wife, along with Tuskegee Institute president Booker T. Washington, had received Tuskegee alumni “in the beautiful Tulane apartments.” After residing there for several years, however, Victor and Willie Tulane decided to erect a comfortable brick residence a block away at the corner of High and Union streets (now the headquarters of the Alabama Parent-Teachers Association). The upper floor of the Tulane Building was then rented by several African American social clubs. Eventually passing from Tulane ownership, the building became an A&P store, then reverted once again into the hands of a private grocer. The significance of the Tulane Building was recognized in 1979, when it was listed on the National Register of Historic Places. Vacant and deteriorating for several years, it was finally purchased in the early 2000s by a local attorney who has undertaken a phased adaptive restoration of the building for office and residential use.
References
Moore, Sally, and Mary Ann Neeley, “Tulane Building,” Montgomery County, Alabama. National Register of Historic Places Registration Form, 1979. National Park Service, U.S. Department of the Interior, Washington, D.C.











