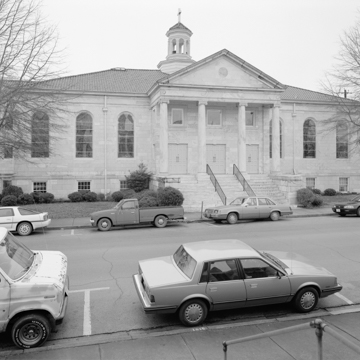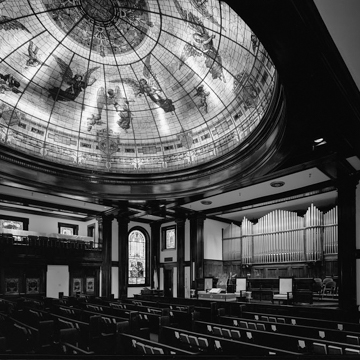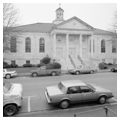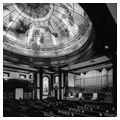You are here
First United Methodist Church
In Alabama, the popular Beaux-Arts classicism of the early twentieth century expressed itself not only in courthouses, post offices, and the occasional monumental residence, but also in ecclesiastical architecture ranging from Birmingham’s imposing Temple Emanu-el (1913) to small-town houses of worship—usually Baptist, Methodist, or Presbyterian—scattered throughout the state. Jasper’s First United Methodist Church, originally the First Methodist Episcopal Church, South, is one of the best examples. Located only half a block from the county courthouse in the center of town, the building, when completed, also represented an architectural coming of age for the isolated hill country of northwest Alabama, where newly tapped coal and timber deposits fueled the prosperity that supported ambitious building schemes in flourishing communities like Jasper.
Shortly before World War I, the town’s leading Methodist congregation established a building committee for the construction of a new church, one that would replace a Victorian Gothic edifice completed only a quarter of a century before. The committee included some of the town’s most prominent citizens, among them Senator John Hollis Bankhead, founder of Alabama’s powerful Bankhead political dynasty (and grandfather of actress Tallulah Bankhead).
The congregation’s charismatic minister at the time, the Reverend William Winfield Scott, was likely a powerful driving force behind the design but church records fail to indicate the architect of the building, which is unusual for such an accomplished structure. Two conceivable candidates are Birmingham’s William Weston, architect of Temple Emanu-el, and another Birmingham practitioner, Bem Price, who designed both churches and courthouses in the same genre. The design of First Methodist reflects the influence of contemporary church-related architectural publications. One of these, Catalog of Plans of Down to Date Twentieth Century Churches, was issued in 1912 by the Nashville-based Board of Church Extension of the Methodist Episcopal Church, South, and features two schemes closely conforming to the character of the Jasper house of worship. Identified simply as design number 58 and 59, these were prepared by nationally prominent Methodist architect George W. Kramer of New York.
Little about the exterior of the building is identifiably ecclesiastical except for a cross-topped lantern rising from the apex of its red-tiled roof. A prominent corner location presents well-proportioned pedimented porticoes to both street fronts, each approached by a broad flight of marble steps. Tall, arched windows to either side add monumentality and presence, further enhanced by a piano nobile arrangement, which raises the main body of the church over a ground floor that accommodates parish activities. Georgia marble clads the exterior, while each portico column consists of a single monolithic marble shaft topped by a Scamozzi Ionic capital.
Pews and trim of Honduran mahogany, supplemented by memorial gifts of stained glass, candelabra, and other worship accoutrements, enrich an interior that has changed little in a century. Overarching the space is a broad, shallow art glass dome—the gift of Lycurgus Breckenridge Musgrove in memory of his mother, a longtime member of the church. Composed of more than 30,000 pieces of glass and assembled in nine sections, the dome depicts angels and cherubim ethereally floating in space. The design, executed by the Kansas City Art Glass Company, was the work of Bavarian-born Adolph Leyendecker. Concealed beneath the sloping main roof structure, the dome was illuminated by a complex circuitry of electric light bulbs.
Banker and businessman Musgrove, a principal benefactor of the church, is said to have matched two dollars for every dollar contributed toward its construction. The building process was interrupted by World War I, but the finished church was dedicated debt-free on November 3, 1921. Nineteen years later, on September 17, 1940, President Franklin Delano Roosevelt and a delegation from Washington attended funeral services here for United States Speaker of the House William Brockman Bankhead. A special ramp was built from the street to the sanctuary in order to allow the wheelchair-bound Roosevelt to access the building.
On April 3, 1974, downtown Jasper was struck by a devastating tornado that badly damaged the church’s rooftop lantern and collapsed portions of the roof. Remarkably, the glazed dome escaped unscathed, though many of the stained glass windows were damaged or destroyed. Repair and renovation work began the following year under the direction of architect Henry Sprott Long of Birmingham, whose family had historical ties with the church. Long sought to retain as faithfully as possible the aesthetic character of the sanctuary, still home to an active congregation.
References
“History and Tradition.” Jasper First United Methodist Church. Accessed June 25, 2018. www.JasperFirstUMC.com.
Qualls, Shirley, and Bob Gamble, “First United Methodist Church,” Walker County, Alabama. National Register of Historic Places Inventory–Nomination Form, 1984. National Park Service, U.S. Department of the Interior, Washington, D.C.
Writing Credits
If SAH Archipedia has been useful to you, please consider supporting it.
SAH Archipedia tells the story of the United States through its buildings, landscapes, and cities. This freely available resource empowers the public with authoritative knowledge that deepens their understanding and appreciation of the built environment. But the Society of Architectural Historians, which created SAH Archipedia with University of Virginia Press, needs your support to maintain the high-caliber research, writing, photography, cartography, editing, design, and programming that make SAH Archipedia a trusted online resource available to all who value the history of place, heritage tourism, and learning.

















