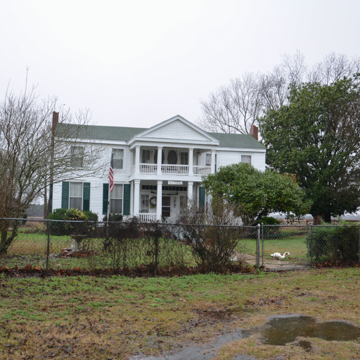Standing tall on the west bank of Bayou Bartholomew, this two-story frame dwelling is a lone reminder of the vitality that once characterized this waterway. The house’s durability is owed in part to its substantial braced frame that is pegged together with virgin cypress timbers and with hand-hewn sills measuring forty-two feet in length. The two-story, one-room-deep plan mark it as an I-house, which has deep roots in the eastern United States. The five-bay facade, external end brick chimneys, central-hall plan, and centered two-story pedimented portico supported by box columns in two tiers are all hallmarks of antebellum houses in southwest Arkansas. Other familiar elements are the shed roof addition to the rear and, on the interior, the flush horizontal boards painted white that line the large central hallway. Little is known about John P. Fisher, who is thought to have constructed his house around 1850. Tax records in 1849 indicate he owned eighteen slaves and farmed 655 acres in the rich soil of the Portland area. A 1939 newspaper article about the plantation cited the property as having a detached kitchen, smokehouse, cotton gin, gristmill, blacksmith shop, and slave quarters. Today only two log outbuildings remain.
You are here
John P. Fisher House
If SAH Archipedia has been useful to you, please consider supporting it.
SAH Archipedia tells the story of the United States through its buildings, landscapes, and cities. This freely available resource empowers the public with authoritative knowledge that deepens their understanding and appreciation of the built environment. But the Society of Architectural Historians, which created SAH Archipedia with University of Virginia Press, needs your support to maintain the high-caliber research, writing, photography, cartography, editing, design, and programming that make SAH Archipedia a trusted online resource available to all who value the history of place, heritage tourism, and learning.















