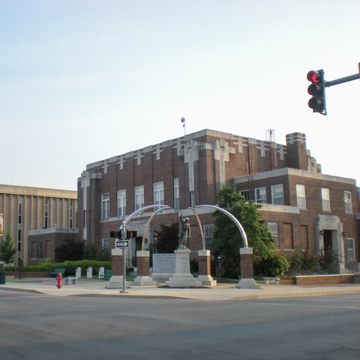In 1936, a printed portfolio of Jonesboro architect Stuck’s work features this then-recently completed courthouse on the front page. Stuck wrote, “This building is modern in design and efficiently planned. The court room is especially efficient because of a perfect acoustical treatment.” The Art Deco structure is the fifth courthouse for Craighead County to sit at this location since the county was laid out in 1859. The first three burned, and the fourth was torn down to build this brick replacement. Composed of a two-story central block with lower flanking wings, the building has a central entrance framed by stylized fluted pilasters, and the roofline is marked by limestone coping and decorative vertical bands. (This building is one of two courthouses for Craighead County; the other in Lake City serves the Eastern District.)
In 1985, a courthouse annex was built across the street on Union Street. This brick and limestone-trimmed building is a Postmodern interpretation of Stuck’s building, to which it is linked by a skywalk. Additional changes in the immediate vicinity of the courthouse have impinged on the courthouse square’s historic character. In the early 1980s the side street to the south of the courthouse was closed, and a massive rectangular building, the E. C. Gathings Federal Building and U.S. Courthouse, was erected here by McDaniel Brothers Construction. This is articulated by full-height precast concrete panels in a modern interpretation of a classical temple. This new building eradicated the traditional court square layout, and adding to the changes, the late-nineteenth-century downtown buildings across from the courthouse were torn down for a parking lot. Nevertheless, buildings in the historic downtown north on Main Street from the courthouse to the railroad tracks have undergone revitalization.


