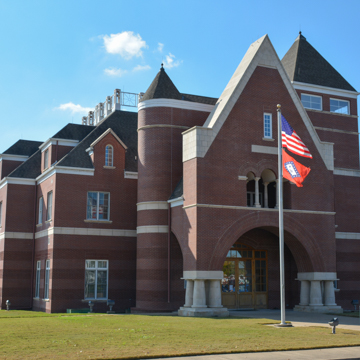At a time when municipal buildings in Arkansas’s small towns rarely rise above the level of nondescript, this stylish, two-and-a-half-story red brick town hall designed by a Hot Springs–based firm ranks as an architectural landmark. In downtown Arkadelphia it is rivaled in monumentality only by the Clark County Courthouse (CL1). In good Postmodern fashion, the town hall’s design liberally quotes from the older structure’s Richardsonian Romanesque qualities in its two, tall, asymmetrical towers dominating the facade, the high hipped roof with cresting, its white cast-stone trim, and the broad arched entrance framed by quartets of wonderfully squat columns. (Historic photographs on display in the town hall also reveal its reference to the towered nineteenth-century Old Main Buildings of Ouachita State College and Henderson State University, both long since razed.) The town hall’s facade is an imposing, steeply gabled flat “screen”, which attaches to the body of the structure only at the second floor. Entrance is through a huge semicircular arch, which when viewed from the side, seems to float, and is topped by a miniature arcade with slender columns. A semicircular wing at the rear of the building has an open porch at ground level ringed by six robust columns to form an imposing entrance from the parking lot. The interior focal point is a two-story atrium lit by skylights. In an apparently successful effort to forestall potential criticism over this expensive, unconventional civic building, every attempt was made to involve the public in its planning. The seating area in the atrium is called the community living room, and it was designed and furnished by local citizens. In this space regular morning coffees are hosted by district businesses and civic groups, and on the second floor, conference rooms are free of charge for local groups. A disastrous tornado in 1995 leveled much of downtown Arkadelphia. The construction cost of this new building was paid for partly by the Arkansas Economic Development Commission and partly by city bonds issued to facilitate downtown reconstruction.
You are here
Arkadelphia Town Hall
If SAH Archipedia has been useful to you, please consider supporting it.
SAH Archipedia tells the story of the United States through its buildings, landscapes, and cities. This freely available resource empowers the public with authoritative knowledge that deepens their understanding and appreciation of the built environment. But the Society of Architectural Historians, which created SAH Archipedia with University of Virginia Press, needs your support to maintain the high-caliber research, writing, photography, cartography, editing, design, and programming that make SAH Archipedia a trusted online resource available to all who value the history of place, heritage tourism, and learning.









