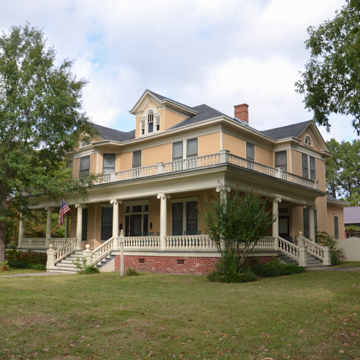The Bunn-Wynne House, one of the oldest remaining houses in Fordyce, presides over a neighborhood close to downtown where commercial intrusions changed its historic residential character. In the early decades of the twentieth century, architect Thompson designed several boxy two-story frame Colonial Revival houses—variations on the American foursquare—for patrons across the state. This well-proportioned version, with wide over-hanging eaves and a spacious porch wrapping three sides of the dwelling, is one of the most graceful. A Palladian dormer window sets a decorative classical tone, echoed below in the Ionic columns of the balustraded porch and in the dentiled entablature ornamenting the cornice of the house and porch. Three broad staircases, one on each side of the house, lead from the expansive, shaded lawn. Lumberman W. G. Bunn constructed the house, which in 1916 was purchased by attorney Thomas Duncan and Agnes Gill Wynne, who raised their six children here.
You are here
Bunn-Wynne House
If SAH Archipedia has been useful to you, please consider supporting it.
SAH Archipedia tells the story of the United States through its buildings, landscapes, and cities. This freely available resource empowers the public with authoritative knowledge that deepens their understanding and appreciation of the built environment. But the Society of Architectural Historians, which created SAH Archipedia with University of Virginia Press, needs your support to maintain the high-caliber research, writing, photography, cartography, editing, design, and programming that make SAH Archipedia a trusted online resource available to all who value the history of place, heritage tourism, and learning.















