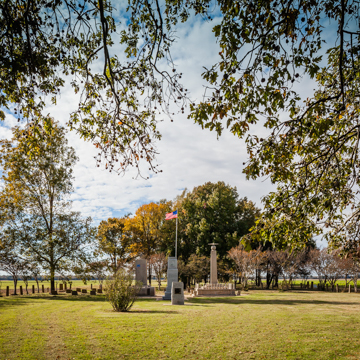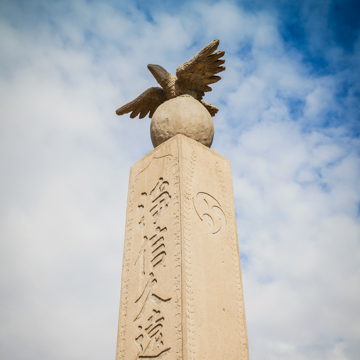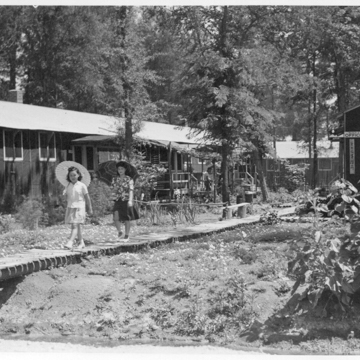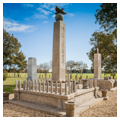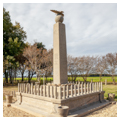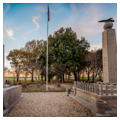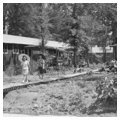The Rohwer Relocation Center cemetery is evidence of a major historical event with little remaining to remind Americans of one of the most shameful periods in the history of the United States. The center was one of ten World War II internment centers for Japanese Americans and Japanese immigrants in the United States and one of two in Arkansas. The other Arkansas camp was at Jerome, thirty miles southwest of Rohwer, of which nothing remains. A museum (DE4), opened in 2013 at the nearby town of McGehee, relates the history of both camps.
After the attack on the American fleet at Pearl Harbor in 1941 by the Japanese navy that triggered American involvement in World War II, fear mounted of military invasion on the West Coast of the United States. This fear and the presumption of the disloyalty of all persons of Japanese descent, which had its roots in earlier anti-Asian sentiments, reached a fever pitch. In March 1942, President Franklin D. Roosevelt’s Executive Order 9102 established the War Relocation Authority (WRA), and by August, the removal of 110,000 persons of Japanese ancestry from the West Coast states, where most resided, was complete. The Rohwer camp opened in September 1942 and reached its peak population of 8,475 by October 31, 1942.
Several thousand acres were acquired by the WRA for the Rohwer center, but the five-hundred-acre community core of the center was located adjacent to the Missouri Pacific Railroad line that brought the internees here. In plan, the residential zone of the core was organized into thirty-three blocks, each housing approximately 300 people in twelve military-style barracks. Each block also contained a mess hall/kitchen, a laundry/toilet building, and a “public service hall” that was typically assigned a specific community use, such as a church, library, commissary, or recreation hall. The barracks were wooden buildings, each measuring 20 × 120 feet and divided into six family apartments; they did not include plumbing or running water. Other blocks in the core were zoned for service buildings, administration, military police, schools (for the camp’s two thousand children), an auditorium, a factory (sawmill and cannery), and a hospital. The entire core was enclosed by barbed wire and guard posts. Although the internees (most were American citizens) were incarcerated and deprived of their constitutional rights, Japanese Americans from the Rohwer camp were allowed to enlist in the military.
After the camp closed in November 1945, most of the buildings were removed, and most of the land was converted to agriculture. Only the cemetery, a tall smokestack where the camp’s hospital stood, and a few scattered outbuildings remain today. The cemetery contains twenty-four headstones, two large monuments, two entrance markers, fence posts, and a bench, all made of concrete and original to the time the camp was in operation. The elaborately detailed monuments and gravestones were designed and erected by internee Koheiji Horisawa, with periodic assistance from other internees and minimal support of the WRA. One of the two larger monuments is a concrete obelisk eighteen feet in height that rises from a cast-concrete lotus flower on a pedestal. The obelisk, elaborated with both Japanese and American symbols and decorative motifs and surmounted by an American eagle perched upon a globe, is dedicated to all 168 internees who died while at the center. The other large monument commemorates 30 Japanese Americans from the camp killed in action in Europe during War World II. This memorial’s lower portion is styled in the form of an army tank, with a large tablet in the place of the turret inscribed with the names of the deceased soldiers and other symbolic decoration. In 1982, a six-tiered granite monument was added to the site in an effort led by former internee Sam Yada, who feared the concrete monuments would soon deteriorate beyond repair.
In 1992, the cemetery was designated a National Historic Landmark. Two major restoration efforts have addressed the cemetery’s declining condition; the first led by former internees in the early 1990s, followed by several documentation and restoration projects made possible by federal funds through the Japanese American Confinement Sites (JACS) program in the 2010s (including a Historic American Landscapes Survey [HALS] recorded in 2012 with the Library of Congress). JACS grants have also funded interpretive projects, including the museum in McGehee, a small-scale replica guard tower serving as an information kiosk on the cemetery entrance road, and additional interpretive signage at the cemetery. Two additional JACS grants are funding an ongoing project to document and interpret the physical character and aspects of daily life in the former camp through the creation of an interactive website (http://risingabove.cast.uark.edu/). A principal feature of the website is a highly detailed and carefully researched digital reconstruciton of a typical residential block. Site “visitors” can tour the virtual block, enter one of the barrack apartments and the block mess hall, and stroll through the block’s many gardens.




