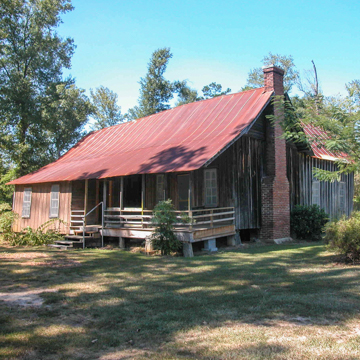With its remote forest setting, rusted tin roof, and weathered unpainted walls, this one-story frame dogtrot house, constructed in several stages, is a textbook of pioneer Arkansas’s building history. Dogtrot houses, whether of log or frame, once common in all parts of the state, are now a vanishing type. Of the few remaining, most masquerade as a central-hall cottage, their open breezeways having long ago been enclosed. Pioneer dogtrot houses often began as single-pen houses (as did this one), and because of the rigidity of the notched log corners, when enlargement was needed, the simplest method was simply to build a second freestanding pen beside the first, leaving space for an open hallway, and then cover both units with a common gable end roof. Since the open hallway from which the rooms are entered provides maximum ventilation, the dogtrot house is especially suited to warm climates. Samuel D. Byrd came to Arkansas from Hardin County, Tennessee, around 1846. In 1848 he constructed his first room (pen) of his house, measuring 17 × 17 feet, using half-dovetail pine log construction and adding a “mudcat” (clay) exterior end chimney. Soon after his marriage in 1850 to Tabitha Jane Reed, he constructed a second room of identical size to the first, with its own clay chimney, and he then covered both rooms with a common roof, leaving an eight-foot-wide open breezeway between the two rooms. This second room differed from tradition in that it was constructed of “box,” or single-wall or studless, construction (the filmsiest type of wall), rather than the more usual log or balloon frame addition. A third phase of construction took place in 1896 when two rooms, each 10 × 16 feet (also of box construction), were added to the rear of the east pen, thus forming a rear ell and retaining the open breezeway. These two rooms served as a bedroom and a kitchen. Changes in 1920 included removing the remaining clay chimney and substituting a brick one on the east side of the house and, secondly, adding a small room to the rear of the original log pen (again in box construction) to serve as a “meal room” or pantry, storing flour, cornmeal, and other foodstuffs. Following a standard practice to create more living space in these small early houses, the west end of the full front porch was enclosed around 1930 to form a small bedroom. The entire house is constructed of pine from the surrounding forest, including a pine shake roof (replaced by galvanized metal in the 1950s). Even the piers undergirding the house are large blocks of pine.
Various outbuildings connected with the Byrds’ subsistence and, later, general farming (which at one time included cotton) have come and gone. Remaining are a sweet potato house, a smokehouse, and a corncrib. Electricity was the sole modern convenience enjoyed by the Byrd family members, who occupied the house until 2000.











