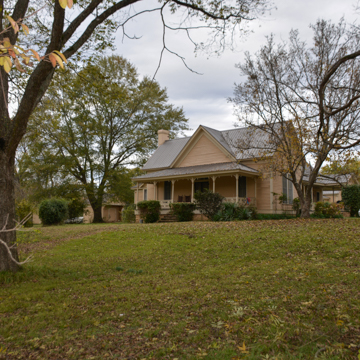At the core of this interesting one-story frame dwelling is a braced-frame structure of an unknown date. In 1878 grist- and sawmill owner David Womack purchased and enlarged it to form a one-room deep, gableend central hall cottage with a long rectangular rear addition; the dwelling faced south to where the original road ran. Descendants of Burton Parker, who purchased the property in 1919, completed a compatible two-room addition on the north end around 1975. The two large porches are the most distinguished features. The earlier one, on which the well is located, exhibits a folksy character with its jigsawn balustrade and flat, curvilinear porch supports. In a different vein, the front porch (on the south elevation) is a remarkably elegant high-style Eastlake ensemble. The original smokehouse and fruit cellar/storm cellar are in the side yard in close proximity to the house. In the large meadow west of the house are four historic buildings from the surrounding areas, saved from demolition and moved here. Three are agricultural buildings—two of them log—but the most outstanding is the 1851 William Standlee House, a singlepen log dwelling of virgin timber with halfdovetail notching; on the interior is a tiny, unusual dog-leg stair. David Womack later added a woolen carding mill to his milling enterprises.
You are here
Womack-Parker House
If SAH Archipedia has been useful to you, please consider supporting it.
SAH Archipedia tells the story of the United States through its buildings, landscapes, and cities. This freely available resource empowers the public with authoritative knowledge that deepens their understanding and appreciation of the built environment. But the Society of Architectural Historians, which created SAH Archipedia with University of Virginia Press, needs your support to maintain the high-caliber research, writing, photography, cartography, editing, design, and programming that make SAH Archipedia a trusted online resource available to all who value the history of place, heritage tourism, and learning.















