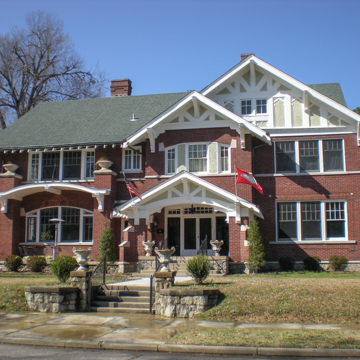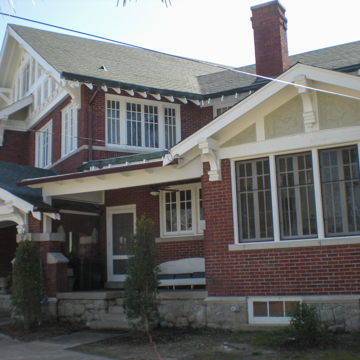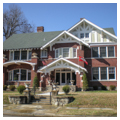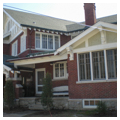There are a number of handsome Craftsman designs in the older residential section of Pine Bluff, and this house built for Robert and Ida Carnahan is especially handsome and well detailed. Robert Carnahan was president of coal and lumber companies and involved in banking. Constructed of red brick, the two-story house features multiple gables, some with ornamental half-timbering, a deep porch, large windows generally wider than taller, stone stringcourses and sills, deep eaves with exposed rafter tails, and brick chimneys with corbeling. The large ground-floor window is sheltered by an arched wooden canopy and flanked by square engaged piers that rise above the canopy and are large enough to carry planters. The entrance opens to a spacious reception hall with a large fireplace and a library to its right, and a stair hall extends beyond. The integrity of the interior is preserved with the original tile fireplace surrounds and mantels, tile floors, millwork, kitchen, bathrooms, ballroom, and elevator all intact. Pine Bluff architect Seligman partnered with Edelsvard only for one year, in 1919.
You are here
Carnahan House
If SAH Archipedia has been useful to you, please consider supporting it.
SAH Archipedia tells the story of the United States through its buildings, landscapes, and cities. This freely available resource empowers the public with authoritative knowledge that deepens their understanding and appreciation of the built environment. But the Society of Architectural Historians, which created SAH Archipedia with University of Virginia Press, needs your support to maintain the high-caliber research, writing, photography, cartography, editing, design, and programming that make SAH Archipedia a trusted online resource available to all who value the history of place, heritage tourism, and learning.
























